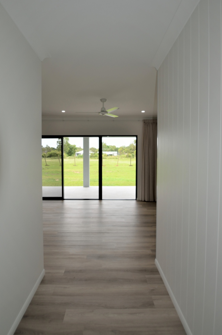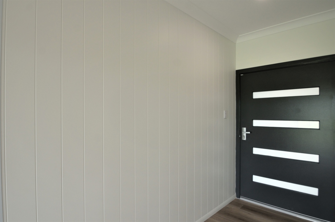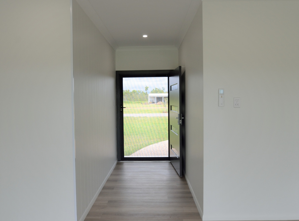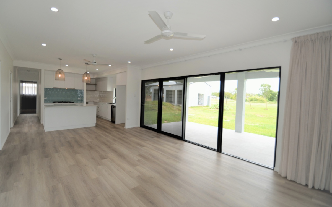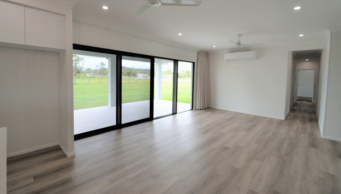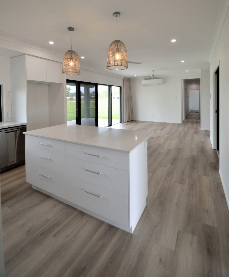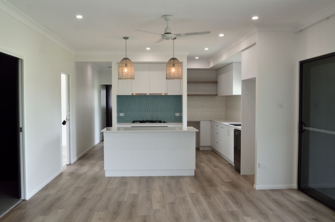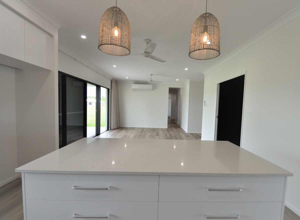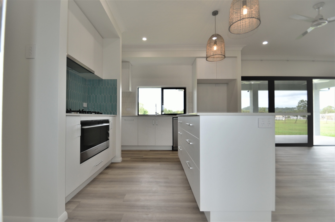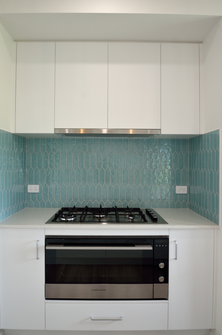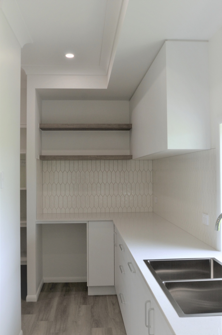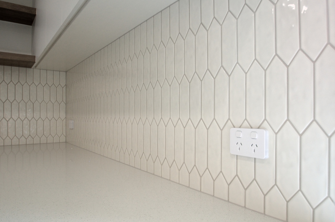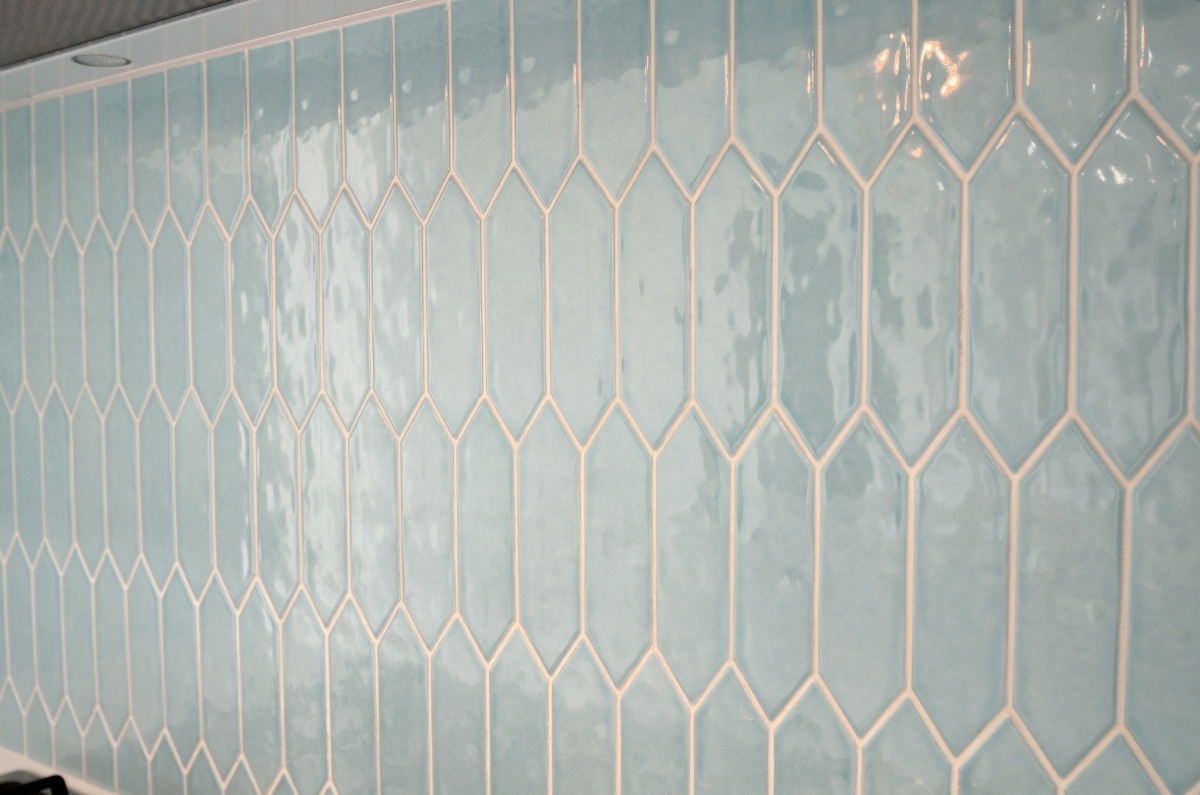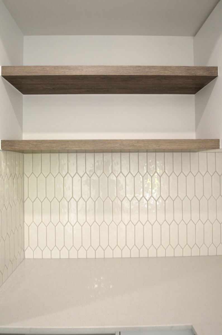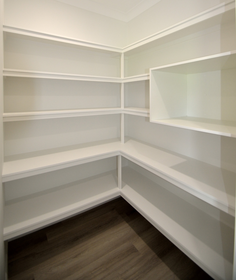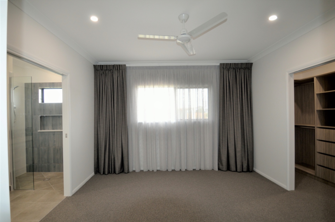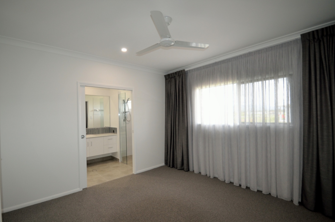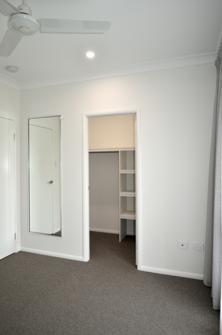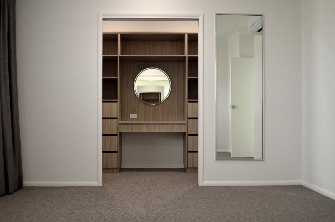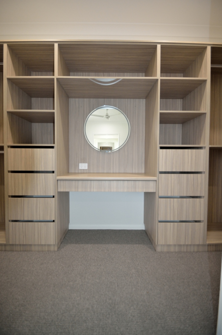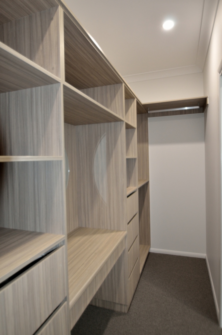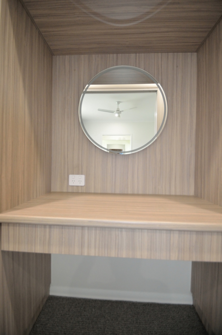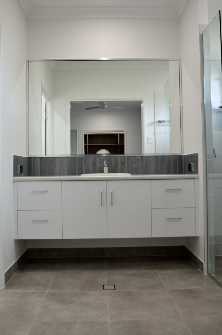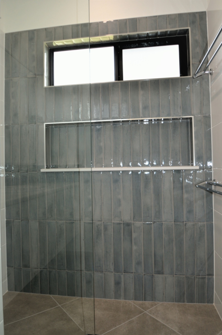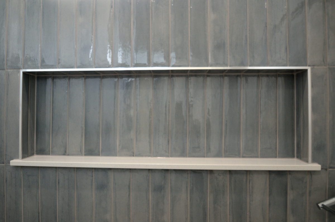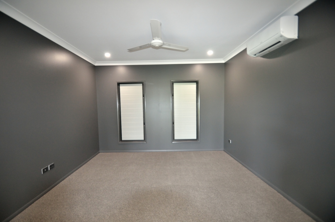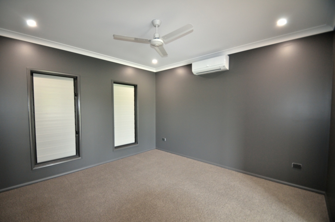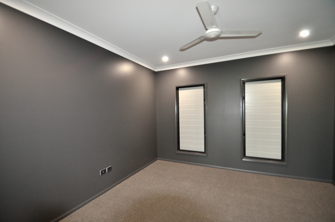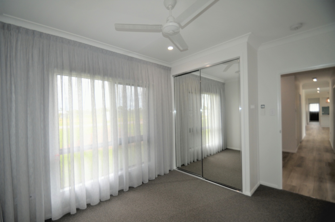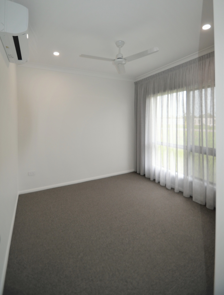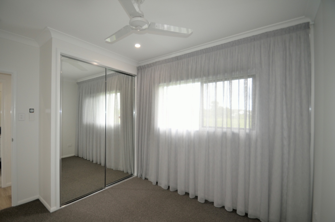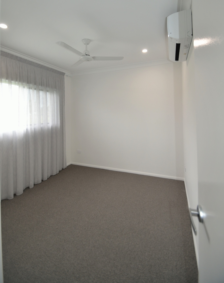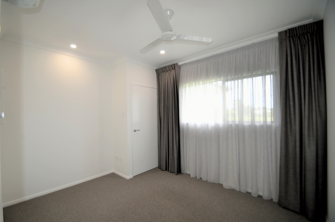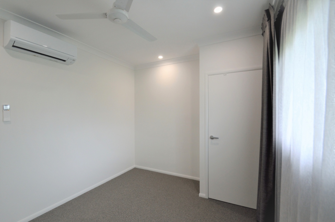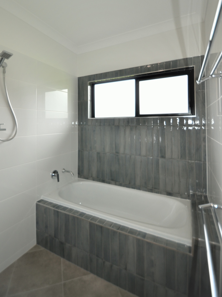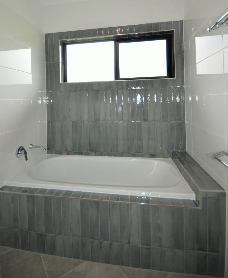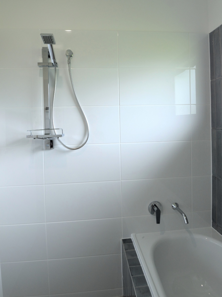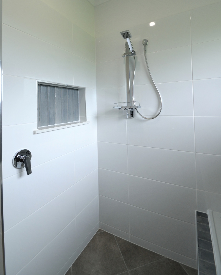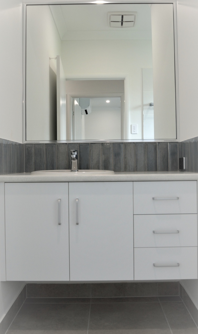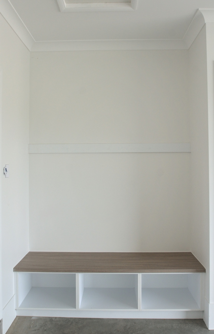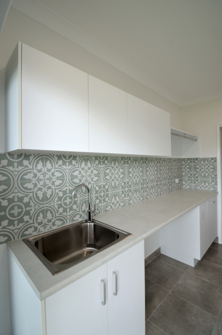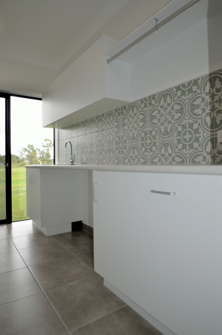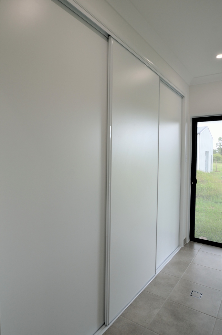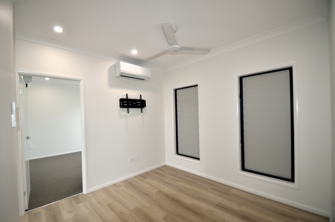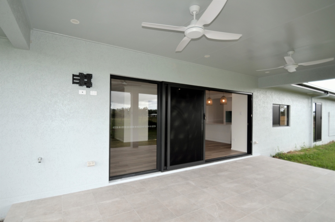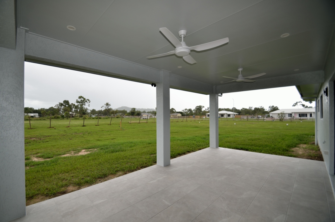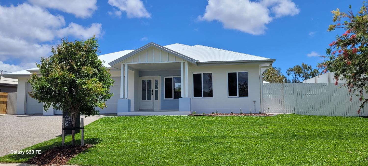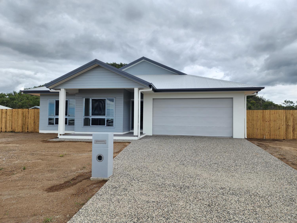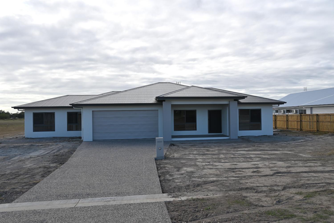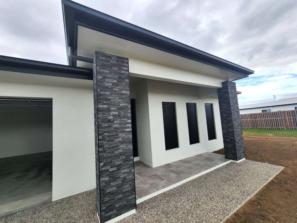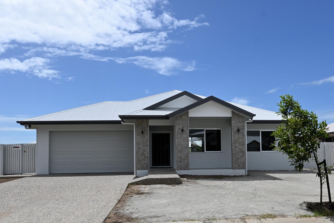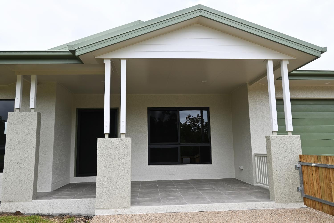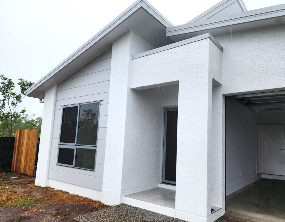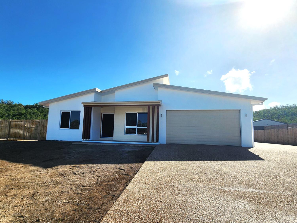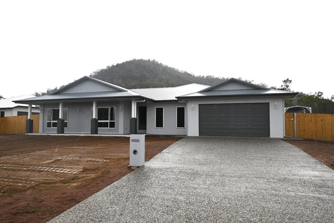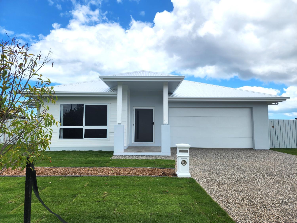Grady Homes has been chosen for this ‘Forever Home’ in Barrdon Estate.
Room for the entire family and more!
This 253 sqm 5 bedroom Grady Home is custom design built for acreage living in Barrdon Estate.
Having built a Grady Home previously, these clients have now built their ‘Forever Home.’
- With a luxurious master suite tucked away in one wing of the home, it boasts a Hollywood style makeup station, enormous walk-in robe, classy window furnishings and a dazzling ensuite.
- The other 4 spacious and functional bedrooms come complete with window furnishings selected with a specialised interior designer. All rooms boast plenty of storage with large robes, two bedrooms even having walk in robes.
- These 4 bedrooms are connected by a large rumpus room for that perfect chill-out space to keep the kids (and parents) happy.
- The magnificent kitchen and butler’s pantry is a whole story by itself. Glossy Smartstone benches with chic, high-gloss splashback tiles compliment this dreamy kitchen. A walk-in pantry is an additional storage space to the functional butler’s pantry.
- Movie time with the family will be made even more special with this dedicated, cosy media room.
- Vinyl Planking in the busy living areas will make this home easy to keep clean. Quality, soft plush carpet was chosen for all bedrooms and media room.
- Imagine no glass to clean in the main bathroom – even with several teenagers in the house! This practical, functional design looks great too!
- Even the laundry is so appealing, that our clients will enjoy doing the washing. Once again, there’s plenty of storage space.
- Designed for acreage living, this breathtaking home overlooks mountains and wide-open space. Truly what living in north Queensland is all about.


