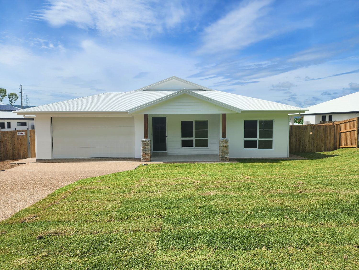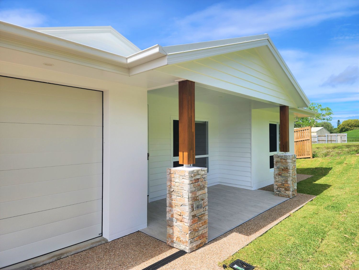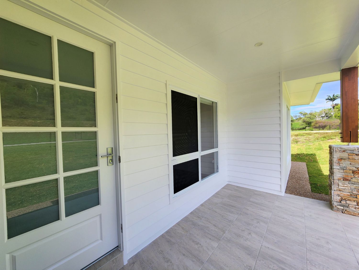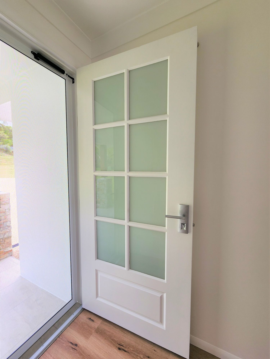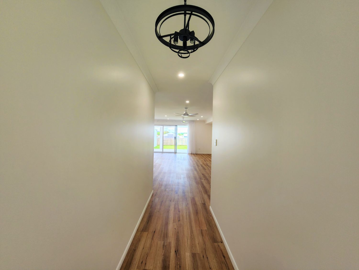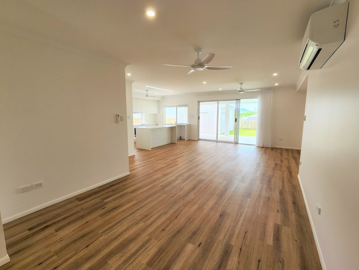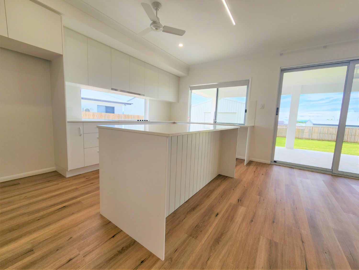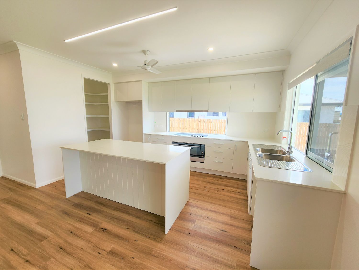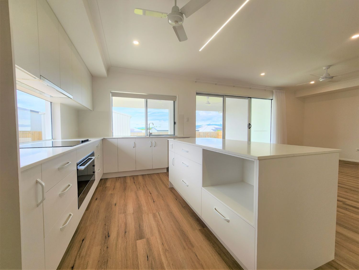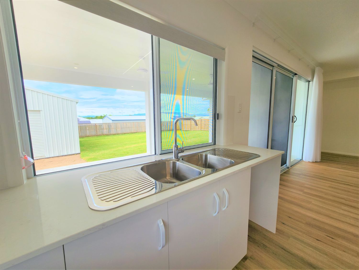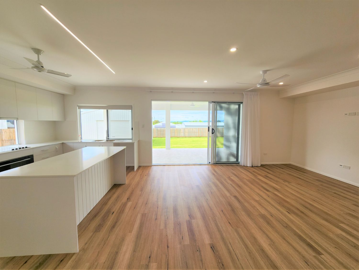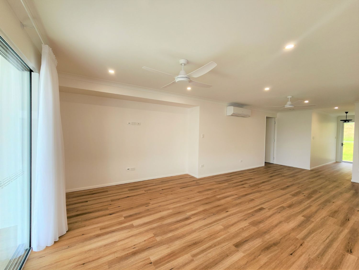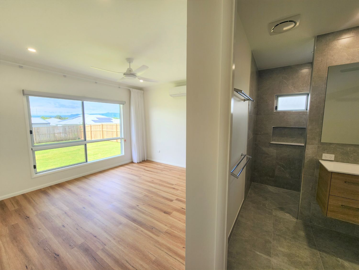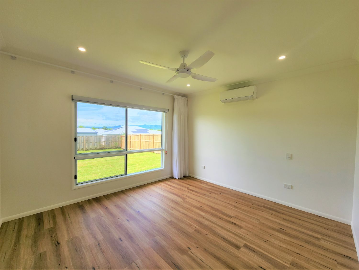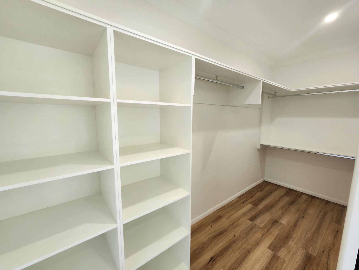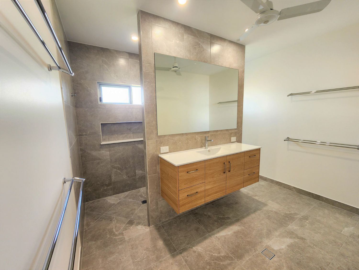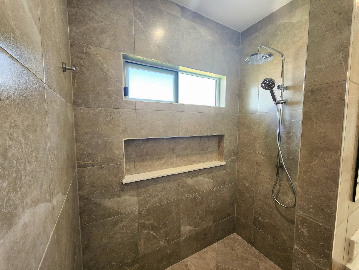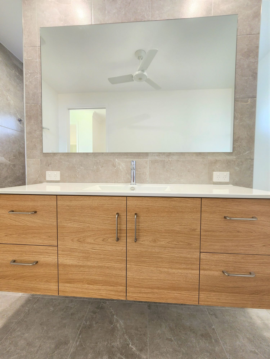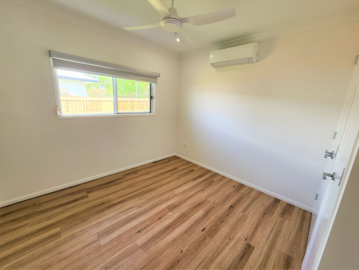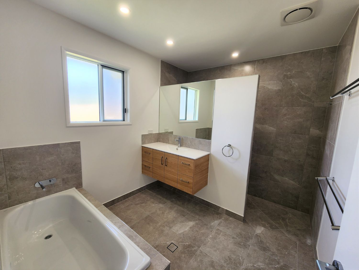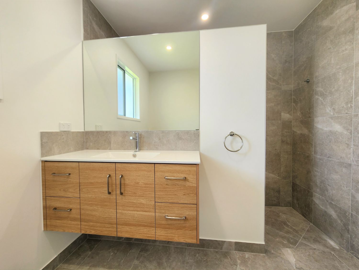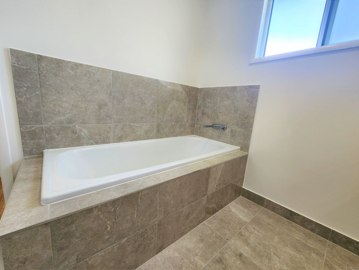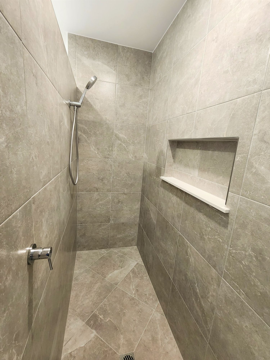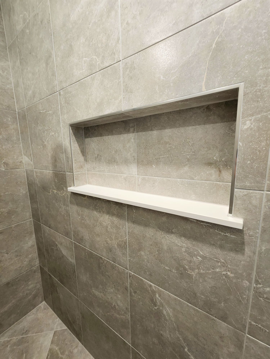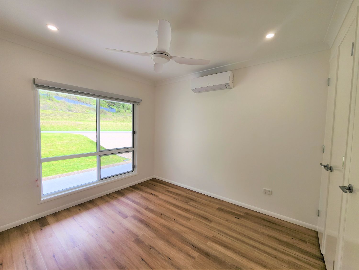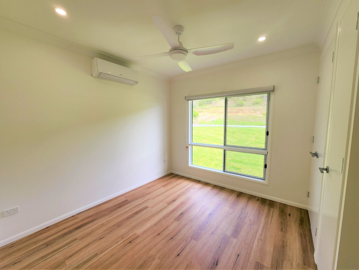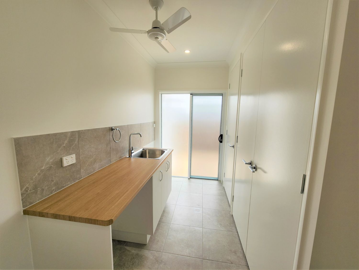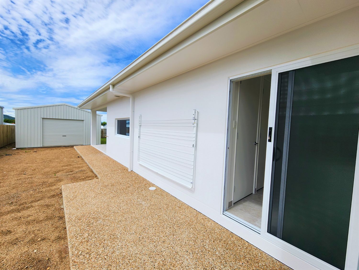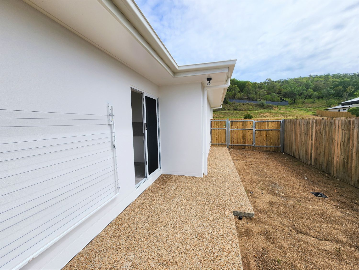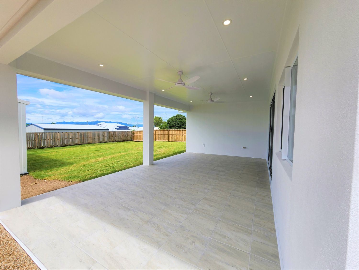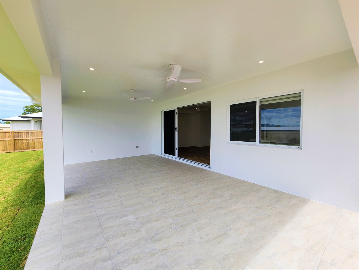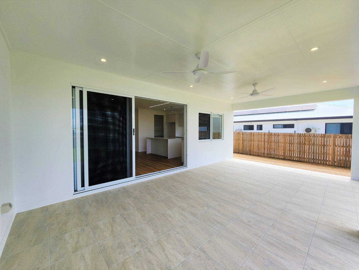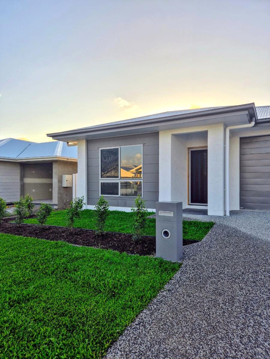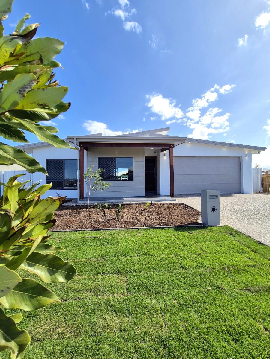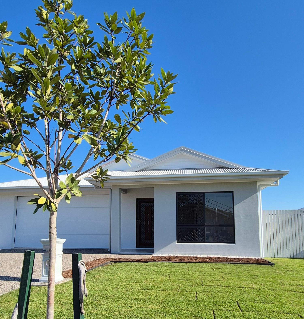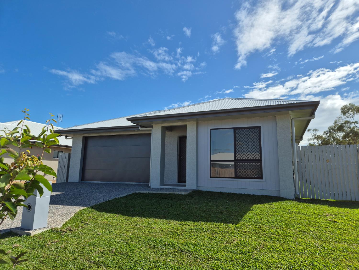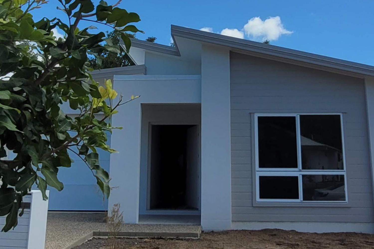A new Grady home in Townsville
This 265sqm 4 bedroom home is based on our Park Vue design.
This new Grady home features:
- Vinyl flooring throughout with tiling to the bathrooms, porch and patio
- Each bedroom comes complete with built-in wardrobes and window furnishings selected with our interior designer
- A huge master bedroom tops of the rooms with a large walk-in robe and separate robe by our cabinetmaker, with an equally large open plan ensuite
- The ensuite features a floating vanity, floor to ceiling tiling, and a walk-in shower which means no glass to clean!
- The main bathroom is equally impressive, with a large soaking tub, floating vanity, and a huge 2.6m long walk-in shower
- A large laundry is a plus in any family home and this one has plenty of bench space and storage, aggregate pathway to the outside clothesline, and to help during the wet season, a secondary clothesline is also included in the garage
- The remaining open plan family, dining and kitchen top off the house with plenty of lighting and scenic views provided through the large sliding glass door onto the patio, along with a backsplash window over the cooktop and window over the sink, which helps make cleaning up not so much of a chore
- A large 31.5 sqm patio finishes this house, with as mentioned, impressive views of the turfed backyard along with scenic views of Townsville.

