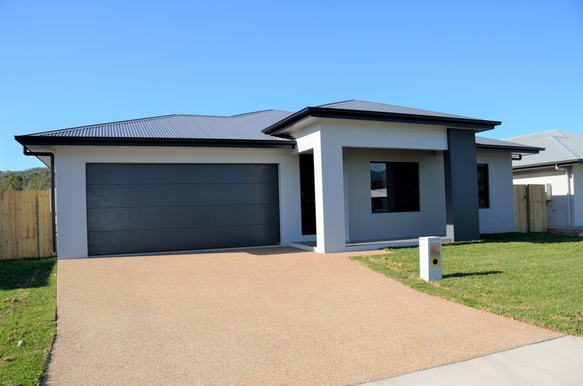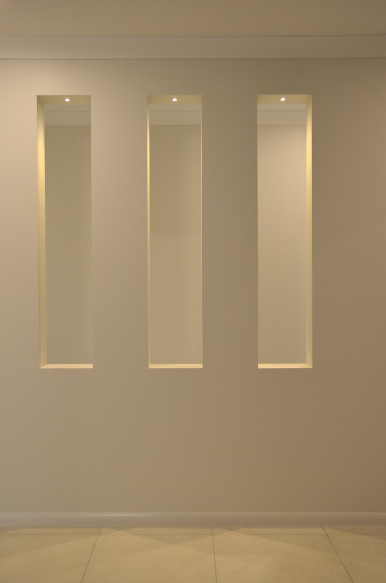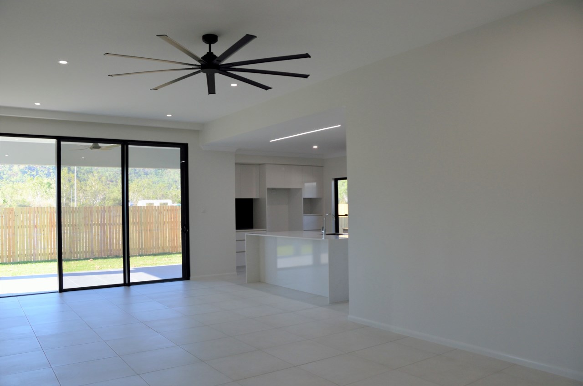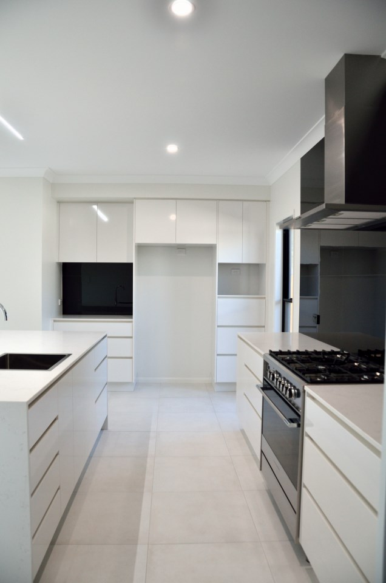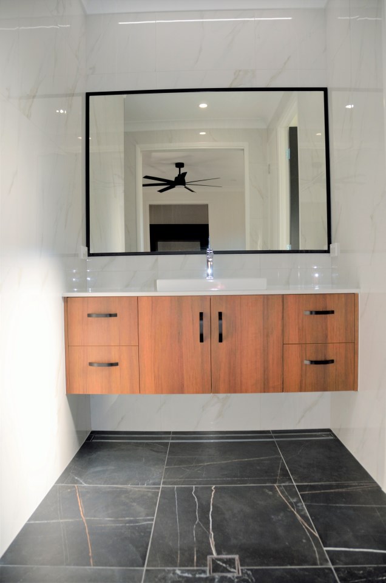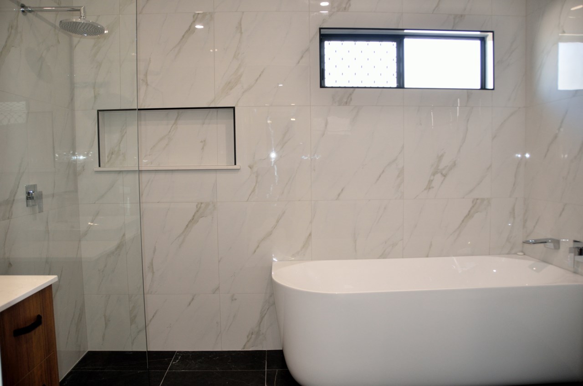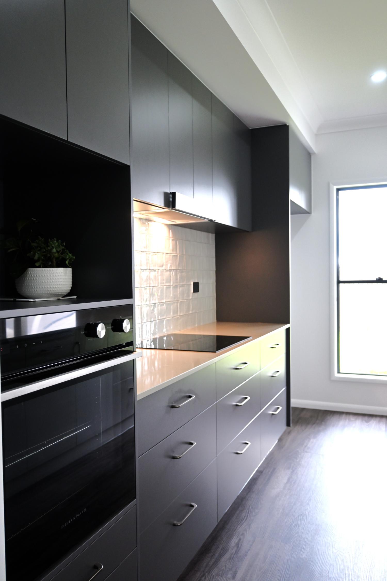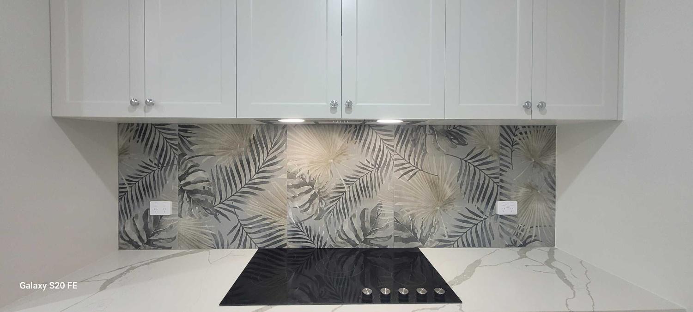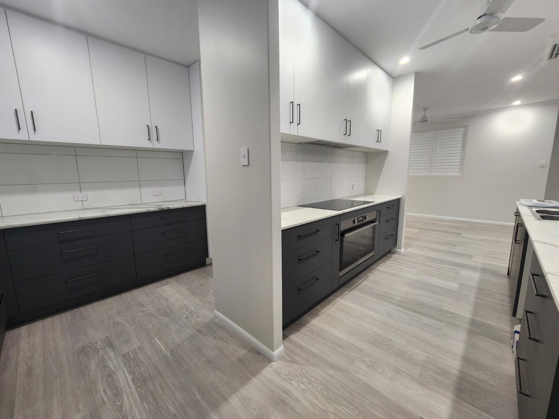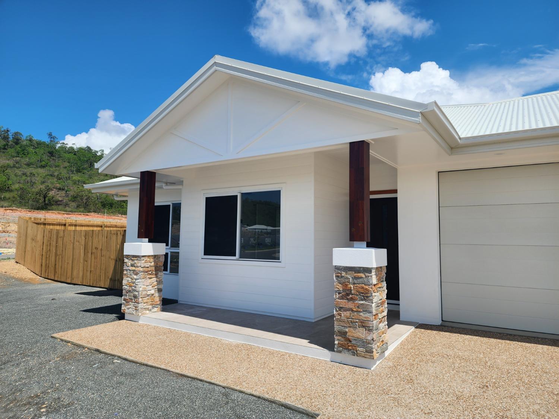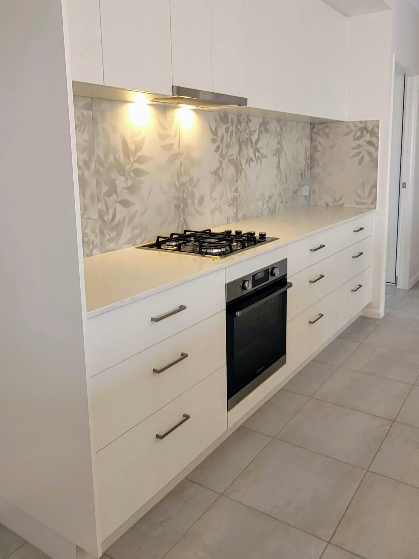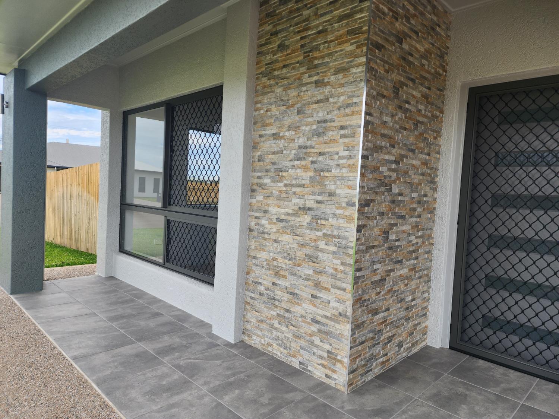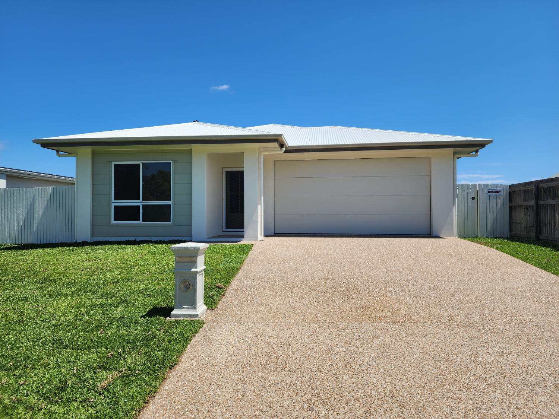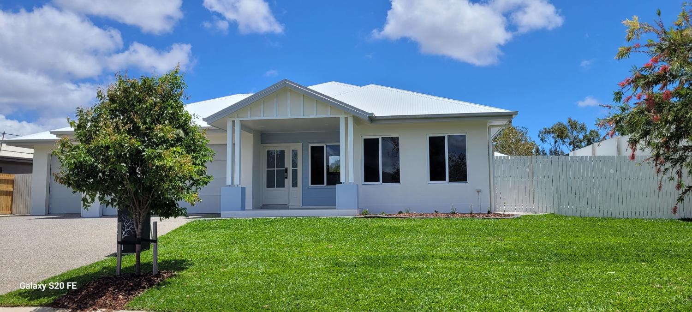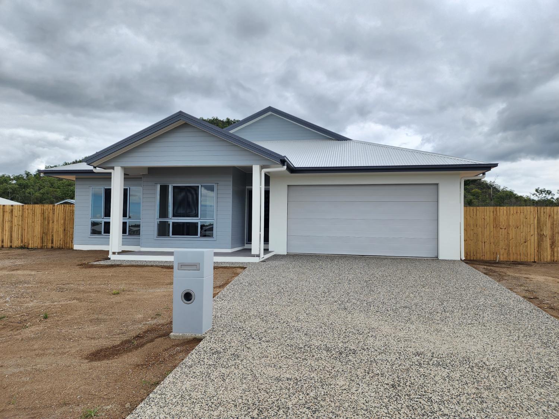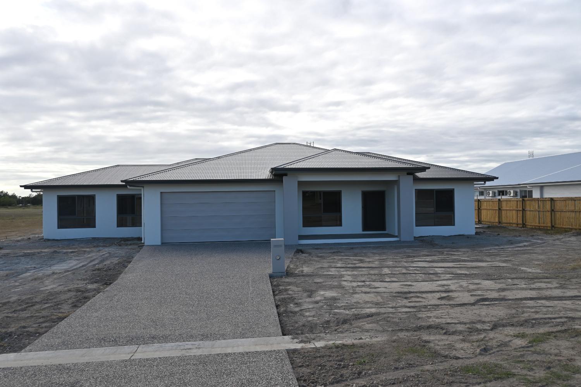A new Grady home in Elliot Springs
Elliot Springs welcomes another family moving into their brand new Grady home! This 270sqm 4 bedroom family home features a functional floor plan with all the extras needed for a growing family, based on our Mayfair Floor Plan.
It features:
- White, black and charcoal colour scheme
- 4 carpeted bedrooms
- Plush carpet to master bedroom and theatre
- Private wing for Bedrooms 2-4 with Rumpus
- Large walk-in storage room off Rumpus room
- Wet Room as master bathroom with tub
- 2.4m island bench with sink and waterfall stone bench top
- Butler’s pantry in kitchen
- Tiled living areas and patio
- Wrap around porch with feature paint to facade pillar
- Double shower in ensuite
- Recessed curtains in theatre
- 3.1m ceiling in central living area
- Custom cabinetry to kitchen, laundry, bathroom and master robe
- Built-in make-up station in master robe
- Large black fan to living area
- Black gloss tile splashback in kitchen
- Wood-look vanity cabinets
- Stone-bench tops

