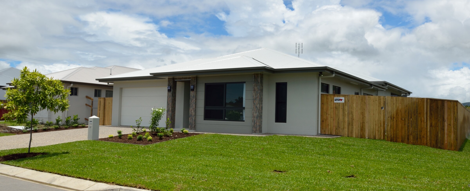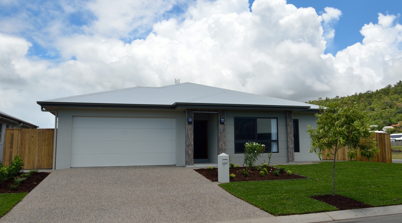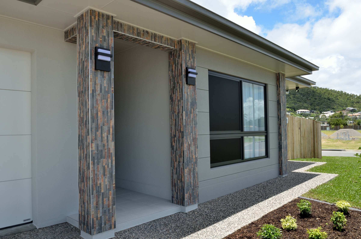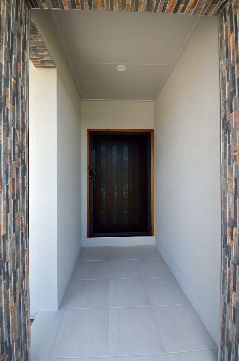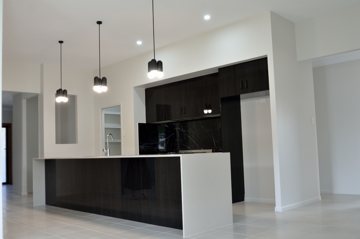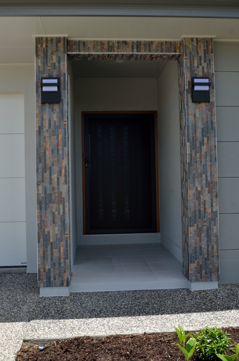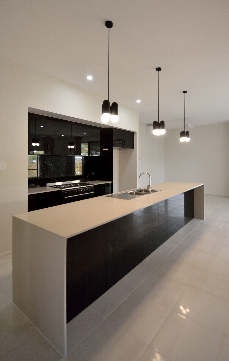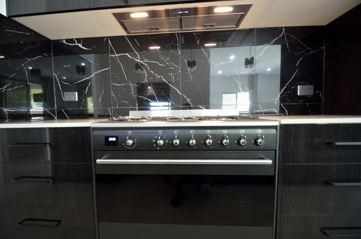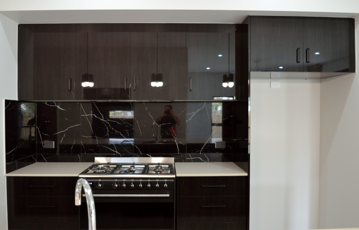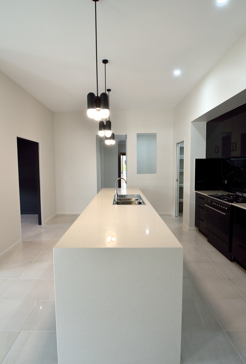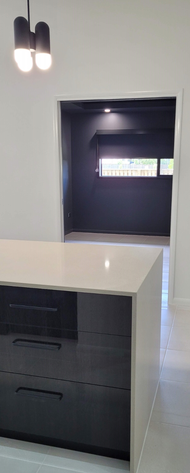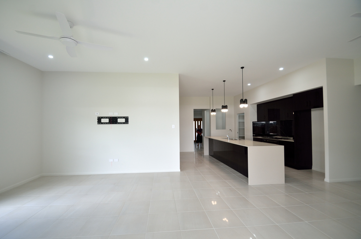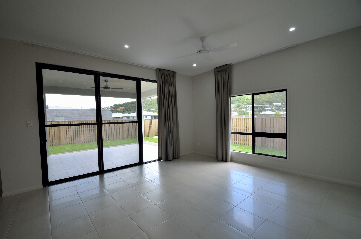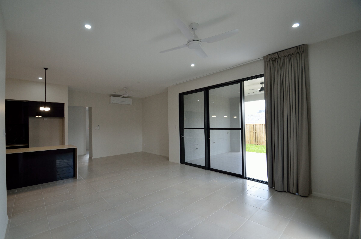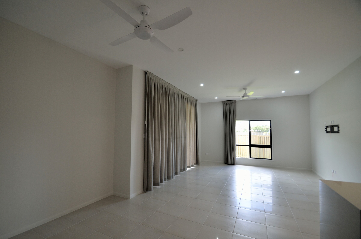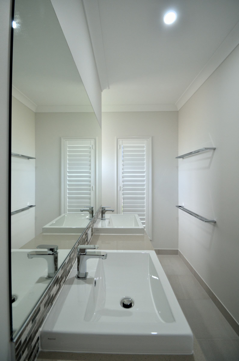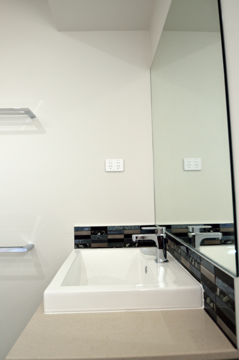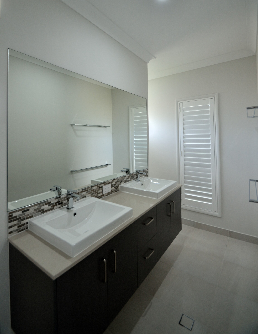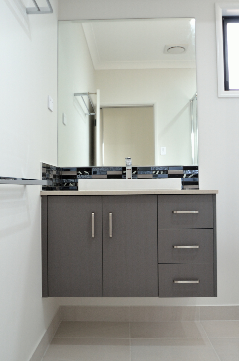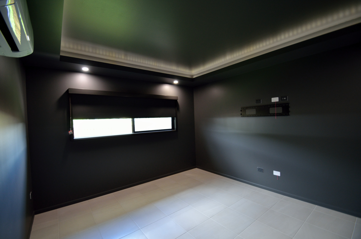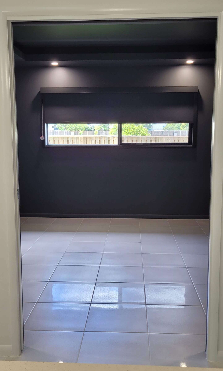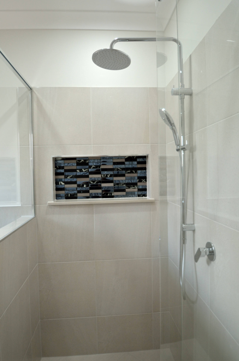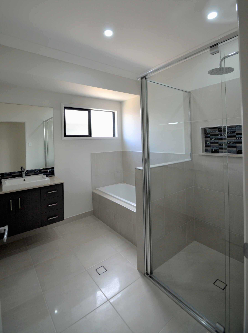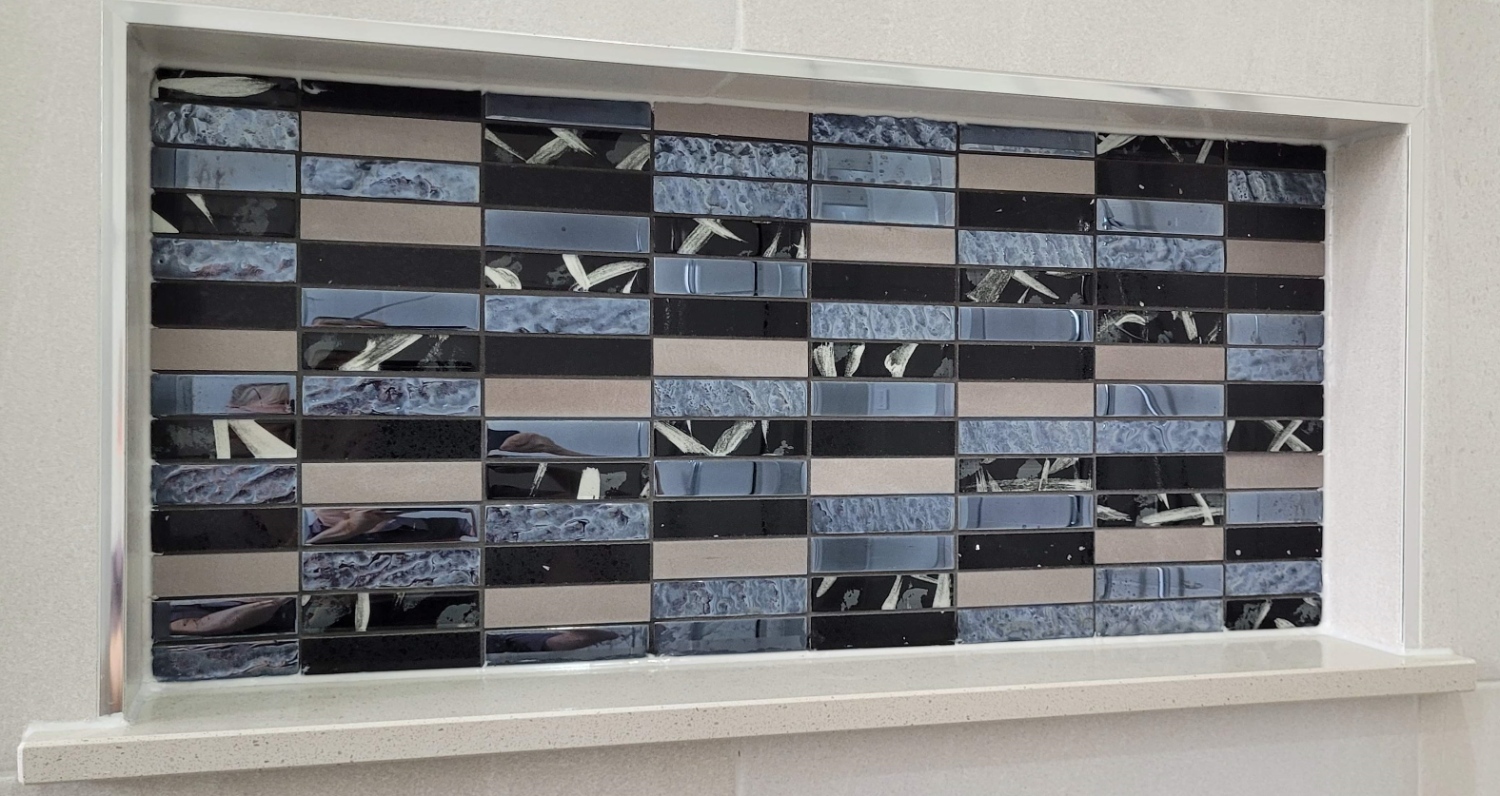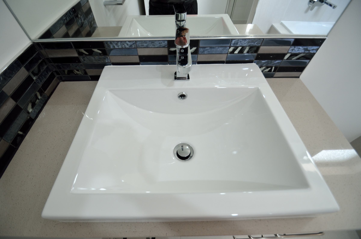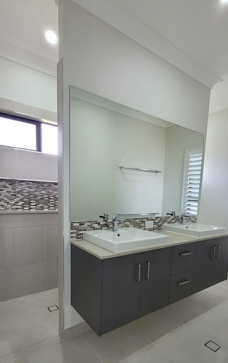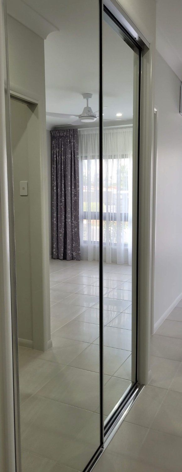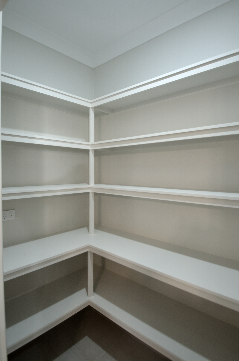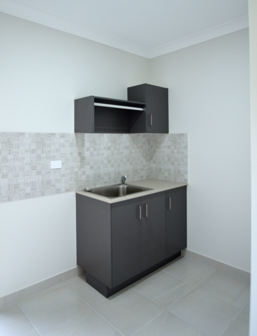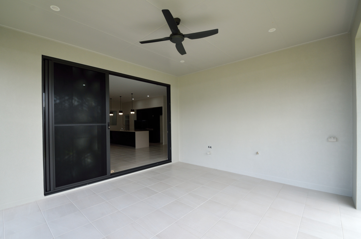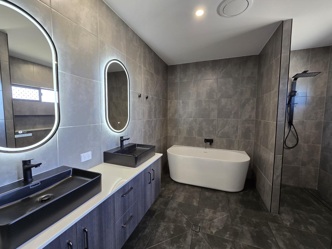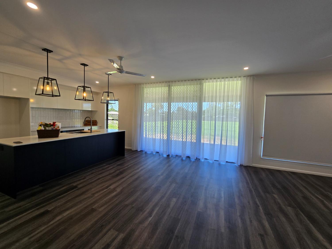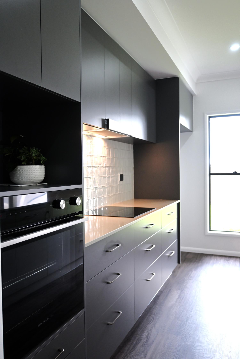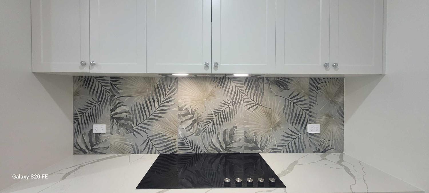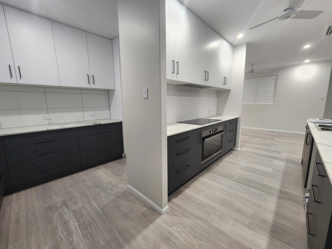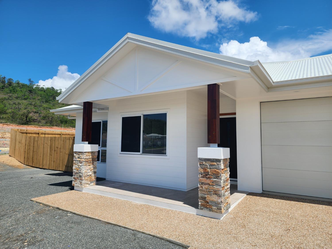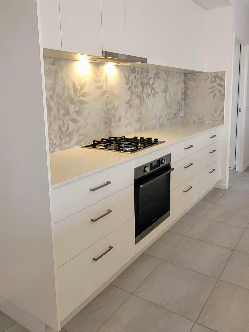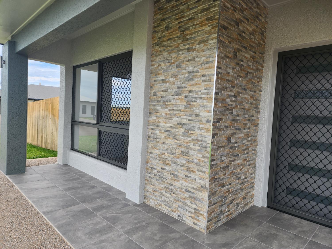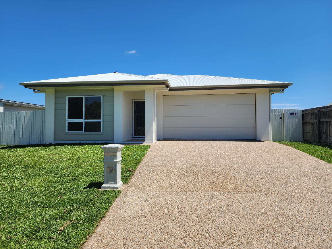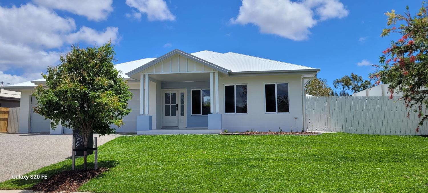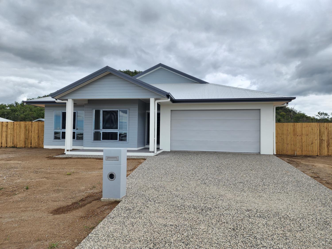A new Grady home in Townsville
This 258sqm 4 bedroom home is custom designed for this family.
This new Grady home features:
-
- A special media room featuring recessed strip lighting in the bulkhead above – you’ll feel like you’re at the movies!
- Every woman’s dreamy walk-in-robe – it’s huge with plenty of hanging space.
- Not forgetting the partner’s gear – they also have a large robe.
- The spacious rumpus room provides plenty of space for the kids too.
- With loads of bench space, storage, glossy splashback tiles, and an extra wide oven, this kitchen will be a chef’s delight.
- The walk-in-pantry has plenty of storage for appliances.
- A study nook off the kitchen is handy for supervising the kid’s homework.
- Easy to clean glossy tiles are throughout.
- The ensuite features a floating vanity, floor to ceiling tiling, and a walk-in shower which means no glass to clean!
- The main bathroom is equally impressive, with a large soaking tub, floating vanity, and separate shower.
- Each bedroom comes complete with built-in wardrobes.
- The huge separate laundry even has extra space for the freezer and drinks fridge.
- The remaining open plan family, dining, and kitchen top off the house with plenty of lighting and scenic mountain views provided through the large sliding glass door onto the patio.

