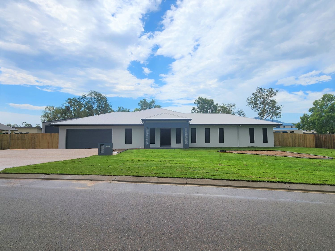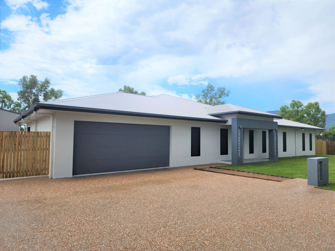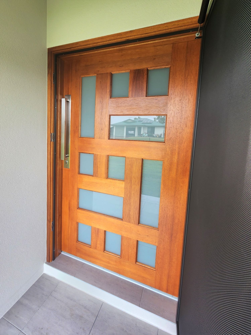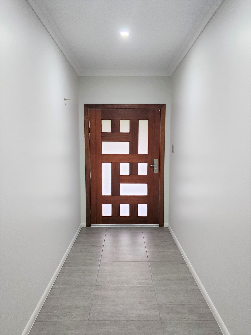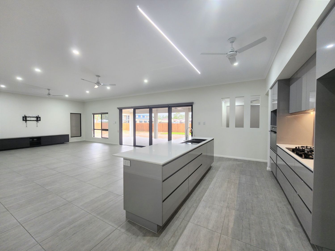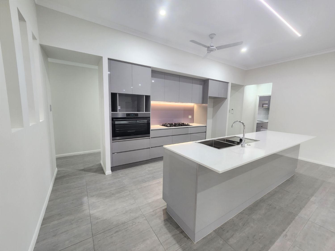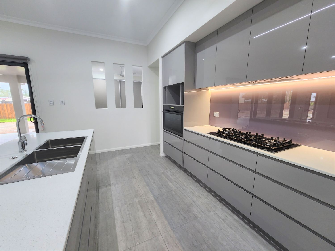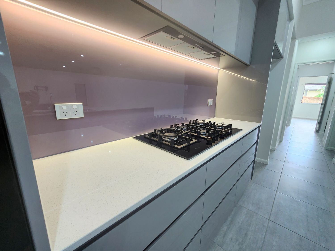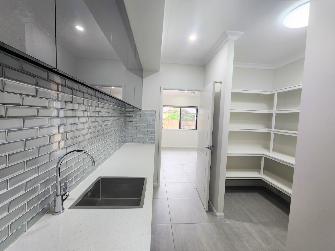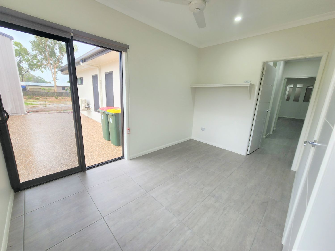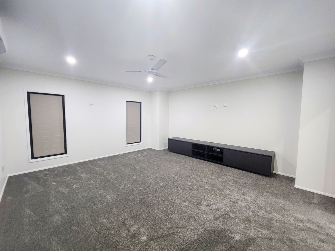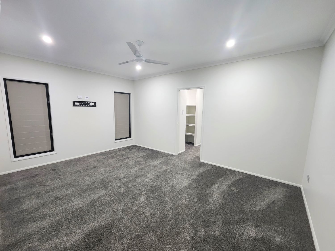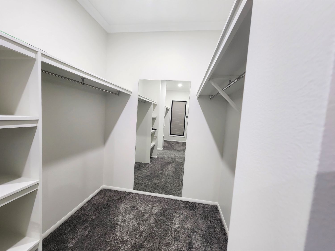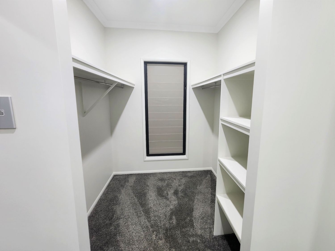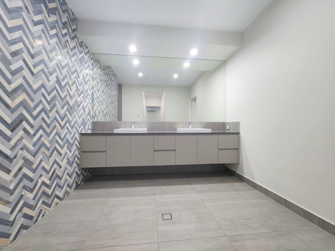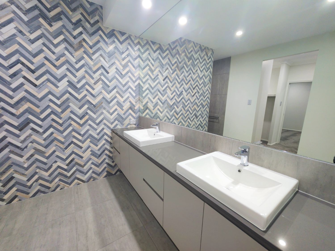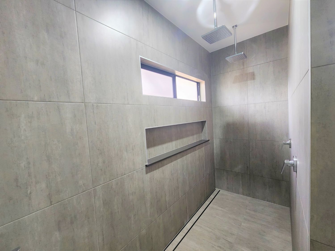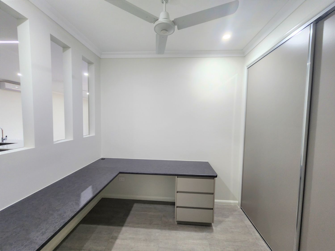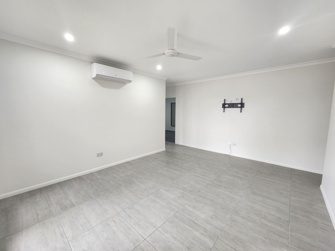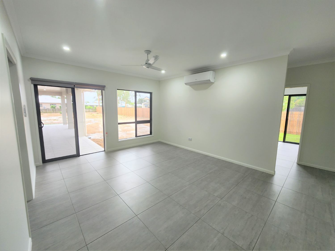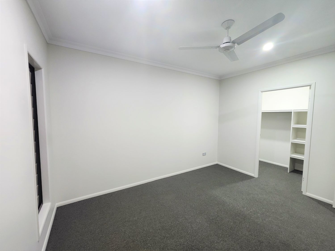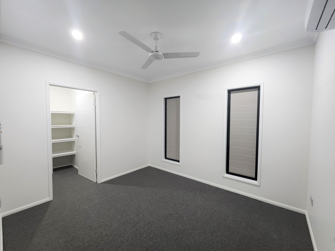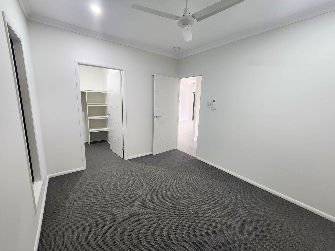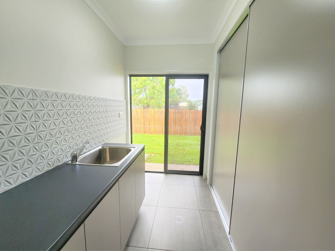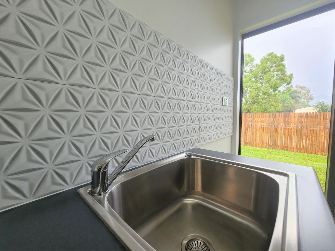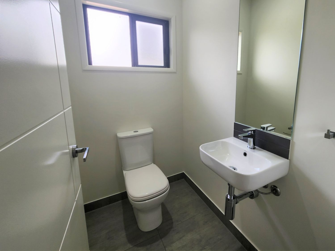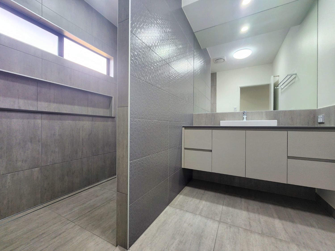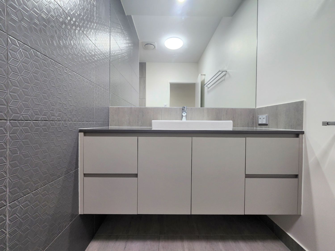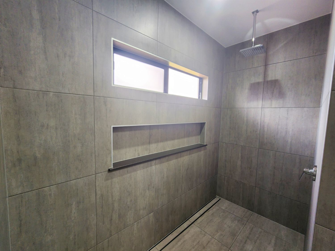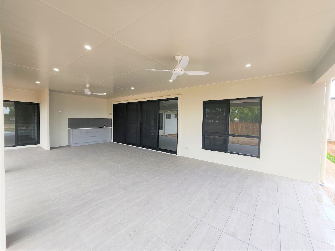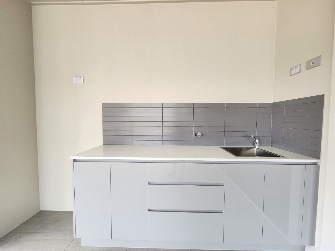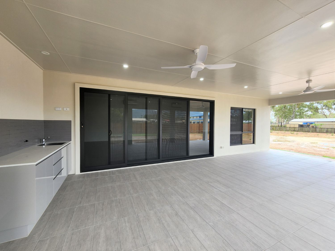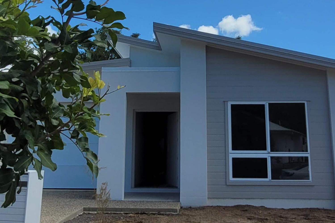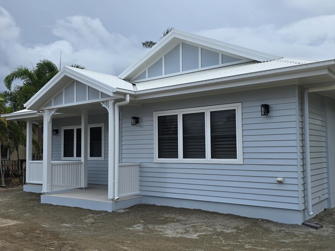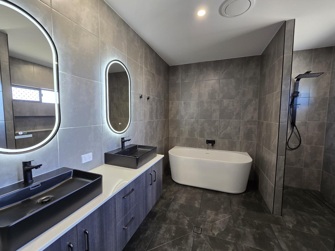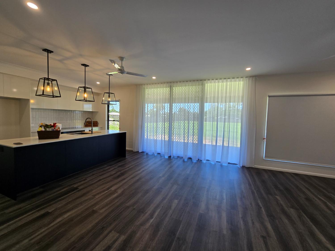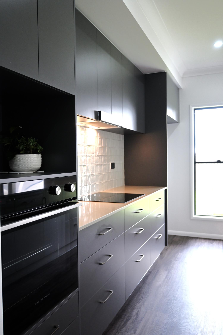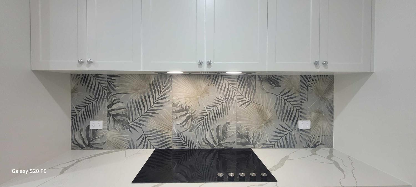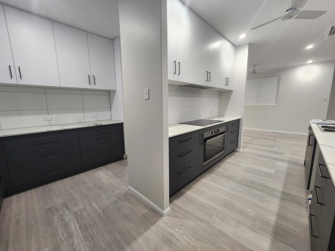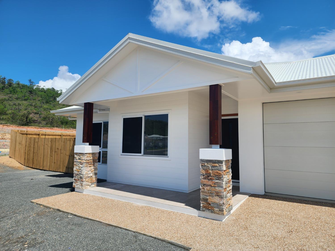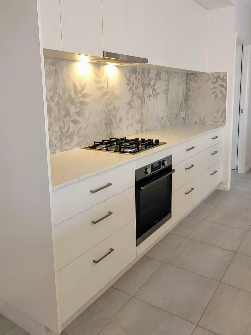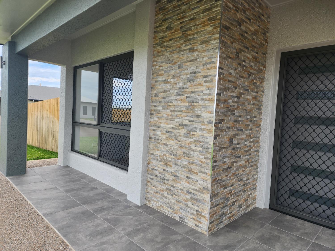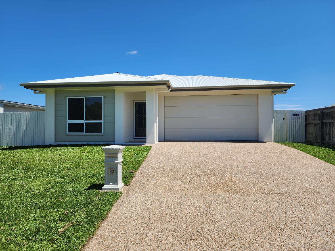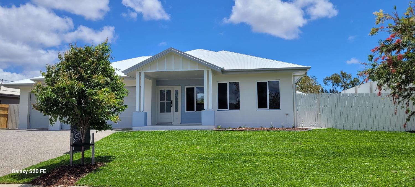A new Grady home in Townsville
An entertainers delight!
This 403sqm 4 bedroom home is a custom design built with size in mind.
This new Grady home features:
- Tiled flooring throughout with carpet to the bedrooms and luxurious plush carpet to the master and theatre
- Storage options galore, including a large walk-in linen, walk-in pantry, an additional linen cupboard to the office, as well as a huge mudroom accessed from the garage and outside shed to clean off and unload before entering this beautiful home
- Each room comes complete with aluminium louvres and walk-in robe, including the large his and her walk-in robe in the master retreat
- The large private master retreat is in its own wing separate from the other bedrooms, and has one of the grandest ensuites with double walk-in shower and full wall of feature herringbone laid tiles
- The remaining bedrooms are situated in their own private wing of the house, where is also located the laundry and main bathroom, all connected by a large rumpus room with its own access to the back patio
- Not forgetting with all the other features of this home, is a separate office with feature wall cut-outs to the kitchen, and a large theatre room ready for the next family movie night
- The kitchen is any budding chef’s dream with plenty of bench space, a gorgeous 90cm gas cooktop, and a separate butler’s pantry which is equally as impressive
- To top off the many features of this home is a huge 49sqm patio with outdoor kitchen which opens up from the open plan kitchen, dining and family room through a massive 4.8m wide sliding glass door.

