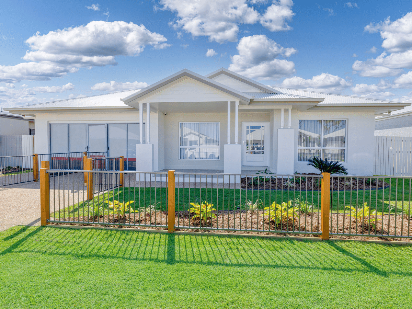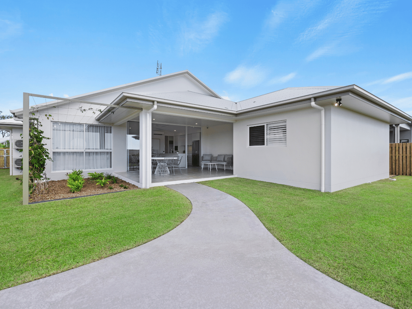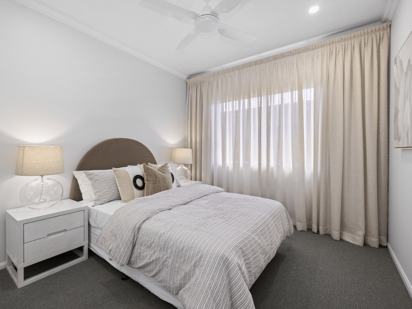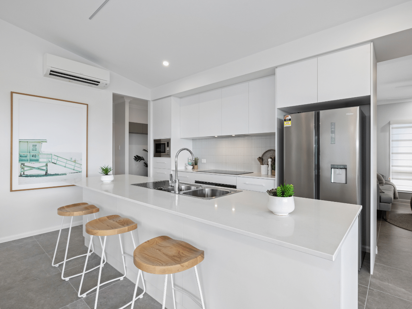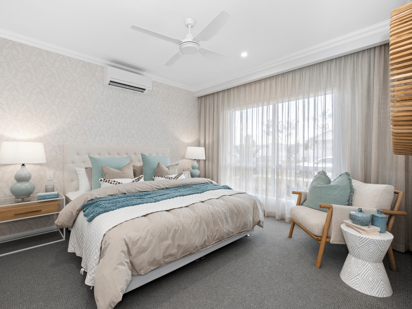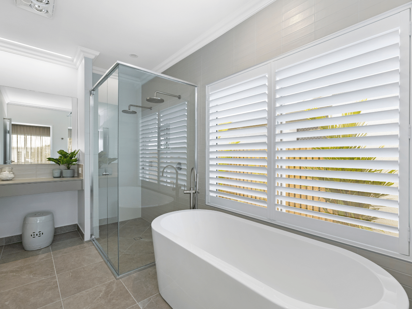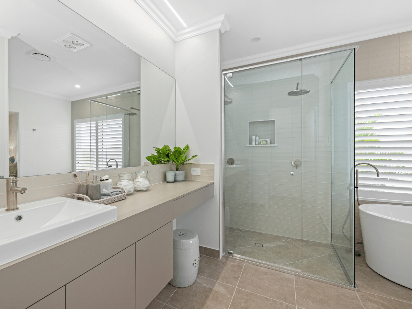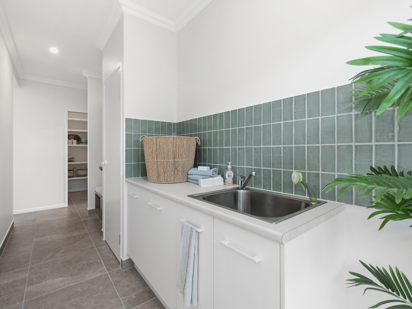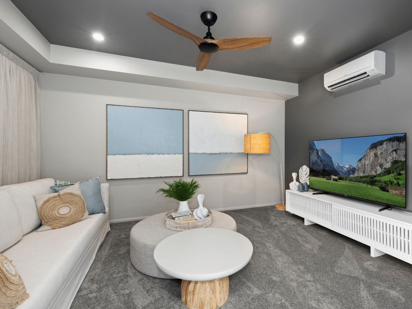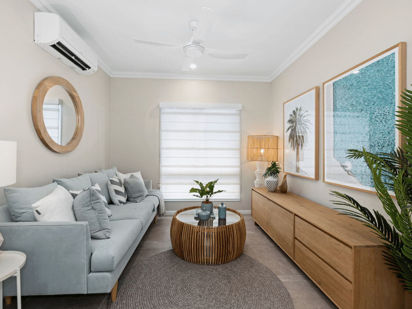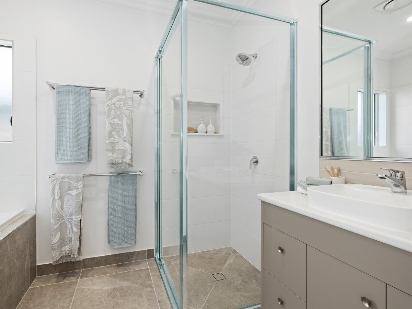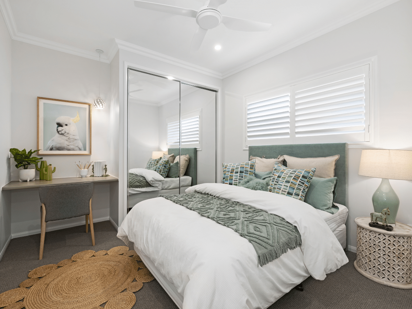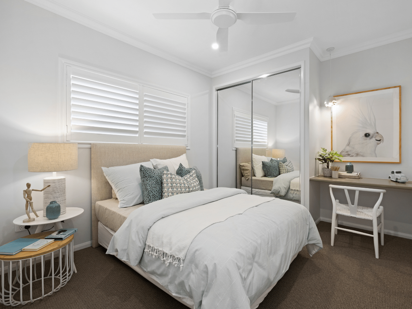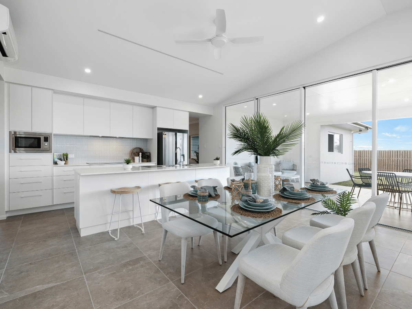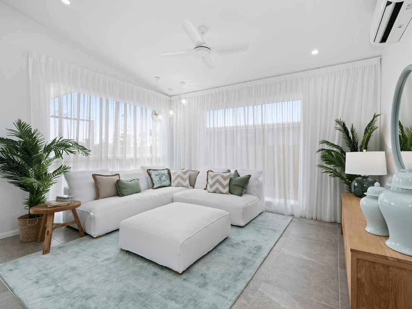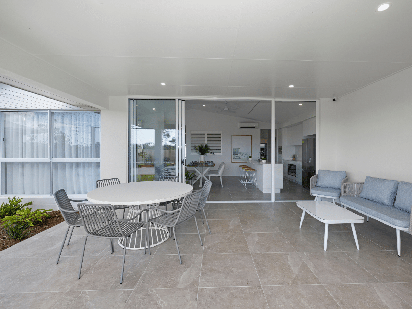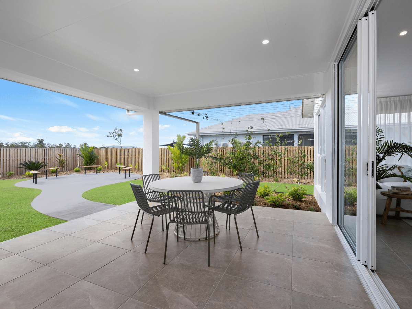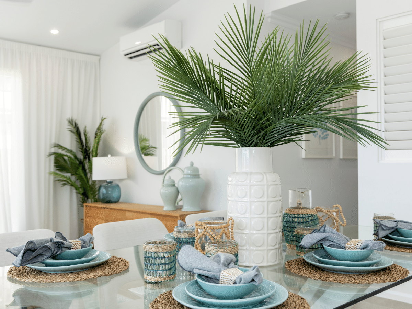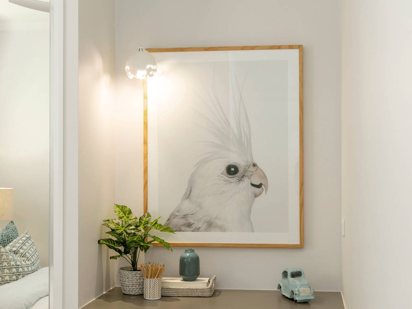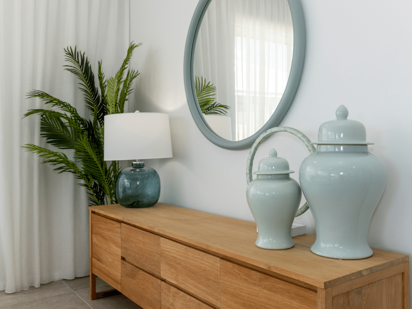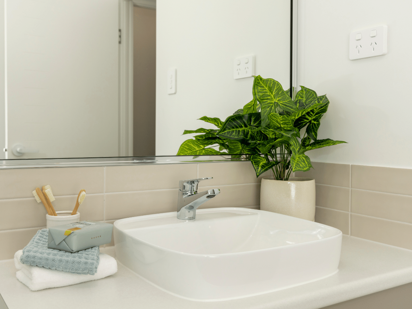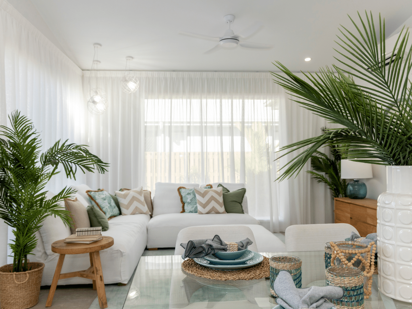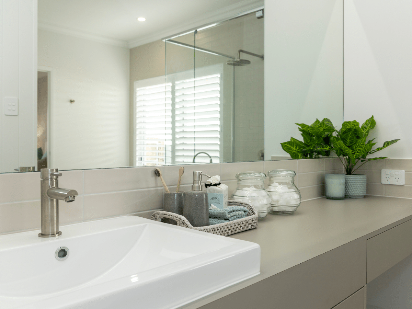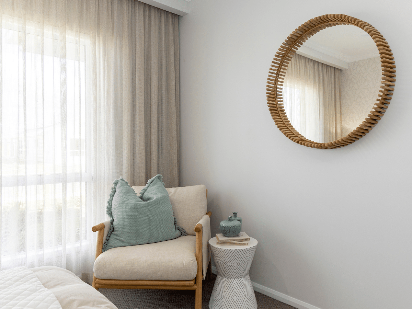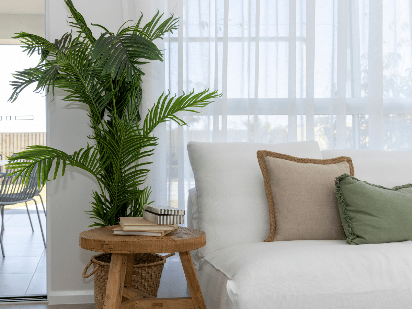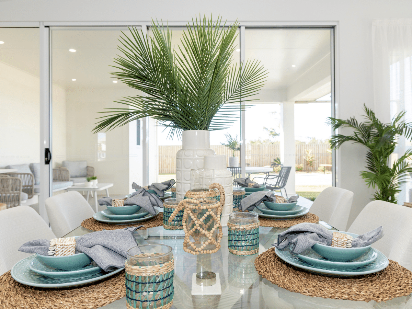North Shore Display Home
42 HARKER CIRCUIT, BURDELL
DESIGN
OPEN
Weekends 10.30am – 3.30pm
Weekdays by appointment
SPECS
Location: 42 Harker Circuit, Burdell
Display Village: North Shore
House Size: 264sqm
Block Size: 700sqm
Bedrooms: 4
Bathrooms: 2
Living Rooms: 3 + Study
- High raked ceilings, huge windows and large sliding glass doors that seamlessly joins the outside and inside living areas
- Twin barn doors on the formal lounge room
- Conveniently integrated storage and work-spaces
A “family” home in so many ways. The Mia is one of our next generation of plans which are refined and improved versions of our most popular larger family homes. This design has been named after the great granddaughter of John Grady, the founder of Grady Homes.
Mia has a big personality, a natural beauty and can light up a room with a positive vibrant energy. “The Mia” display home is much the same.
There is a natural beauty in how this home presents to the street, and the use of light colours and natural lighting provides a bright positive feel inside the home. You can feel a welcoming aura before you even get to the spacious front porch, but when you go through the front door, you are drawn to the large spacious living area which features beautiful high raked ceilings, huge windows and the large sliding glass doors that seamlessly joins the outside living area with this beautiful space.
In some ways, Mia is just like her great grandad. She loves to tell a good story and to be a part of the family but also enjoys some time to just ‘be’ which is where the kids wing in this home just works. While there is ample room to enjoy togetherness in the generous family areas or out by the huge back yard, when “space” is required (for the kids, or perhaps for mum & dad!) the rumpus room is the perfect place for the kids.
This space is cleverly positioned behind the kitchen, out of the way, but still close enough for Mum to keep an eye on how they are playing together and what they are watching. It is also connected to the kid’s bathroom and their bedrooms which are towards the back of the home, all nicely separated from the other zones.
The parent’s bedroom provides the perfect retreat at the front of the home. With a luxurious and spacious yet functional ensuite which features a double shower, free standing plunge bath, large vanity with integrated make up station, a separate toilet, and loads of natural light. The master bedroom zone is complete with the spacious walk-in robe.
Across the hallway, is the formal lounge. A beautiful space with natural light and natural colours. “The Mia” display home features twin barn doors which allows this formal lounge to be closed off from the rest of the house for privacy and to limit the noise going into or out of this room.
Right alongside the formal lounge, conveniently located at the Parents end of the home is the study/office – the perfect work-from-home centre. It is also nice and close to the kitchen for when you need a snack. In fact the kitchen itself is very central to the home, with good access to the dining room, the outside living areas, the rumpus room, huge walk-in pantry, the laundry, mudroom and garage.
This is an incredibly practical and liveable design that has a natural beauty and positive vibrant energy.
In Brief – The Mia is one of two of our favourite family home designs that just got better.
It is an incredibly liveable design, with distinctly separate zones.
- A Kids-Only Zone down the back.
- A Parents Retreat up the front.
- A central space for family togetherness and entertaining.
- A practical “service area” off to the side with very clever positioning of the kitchen, walk in pantry, mudroom, laundry and garage.
And all this practicality comes with a natural beauty and positive vibrant energy.
Request a complimentary quote on a House & Land Package with the Mia house design built in an estate or block of land of your choice: Click Here

