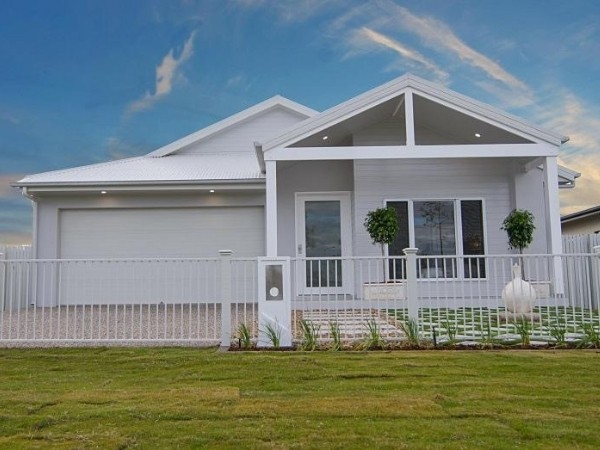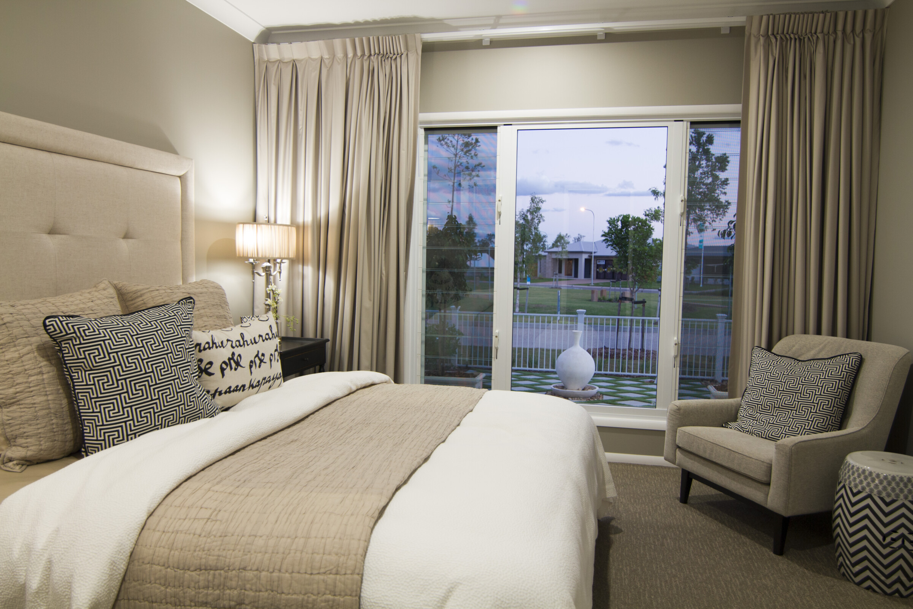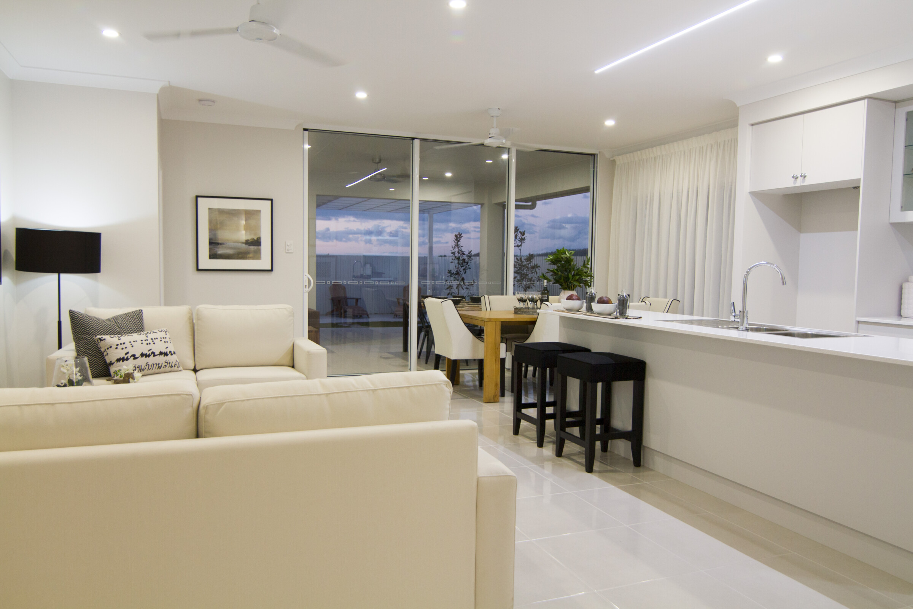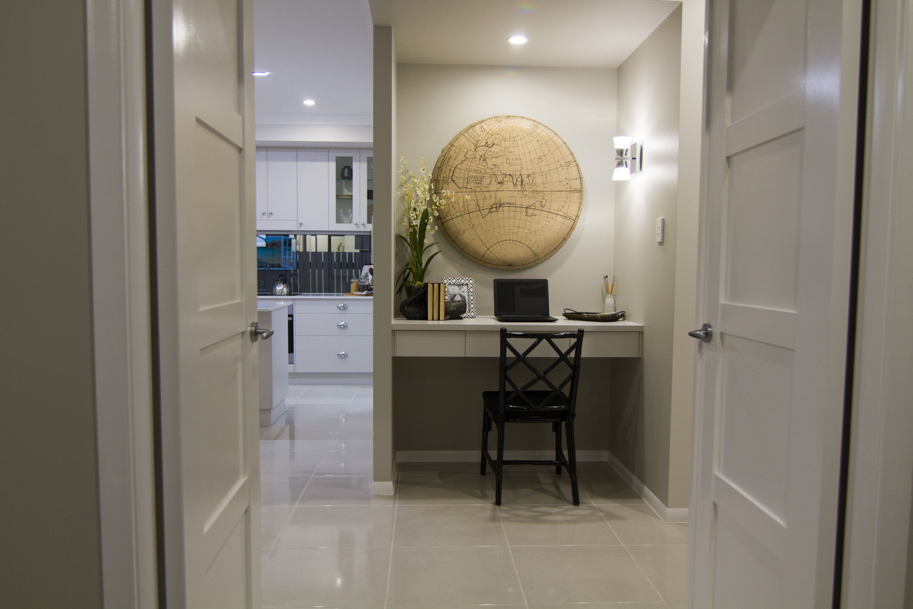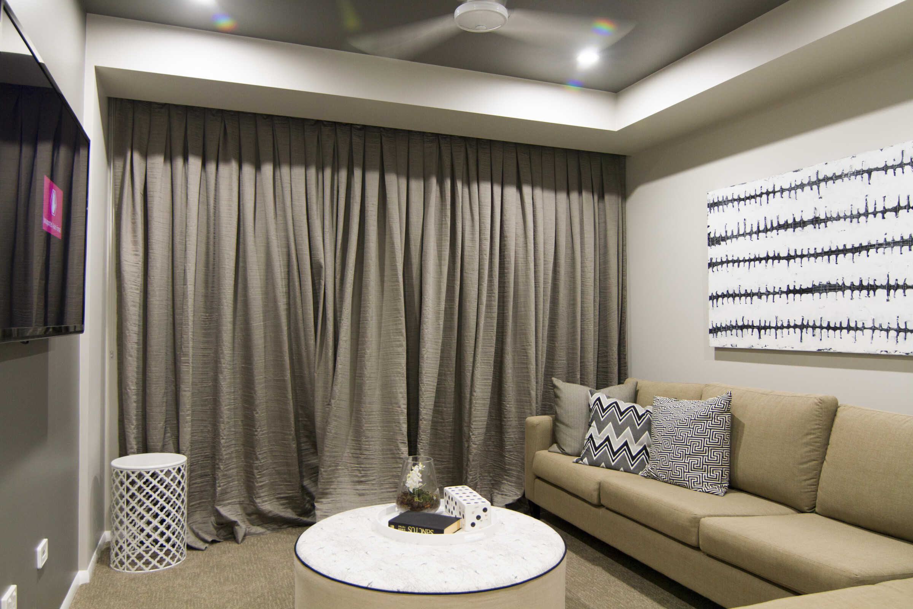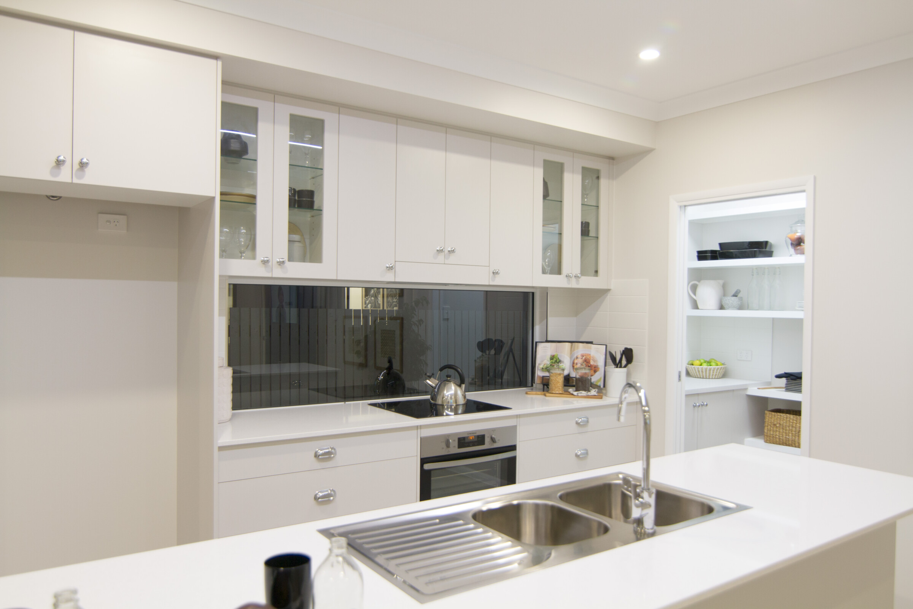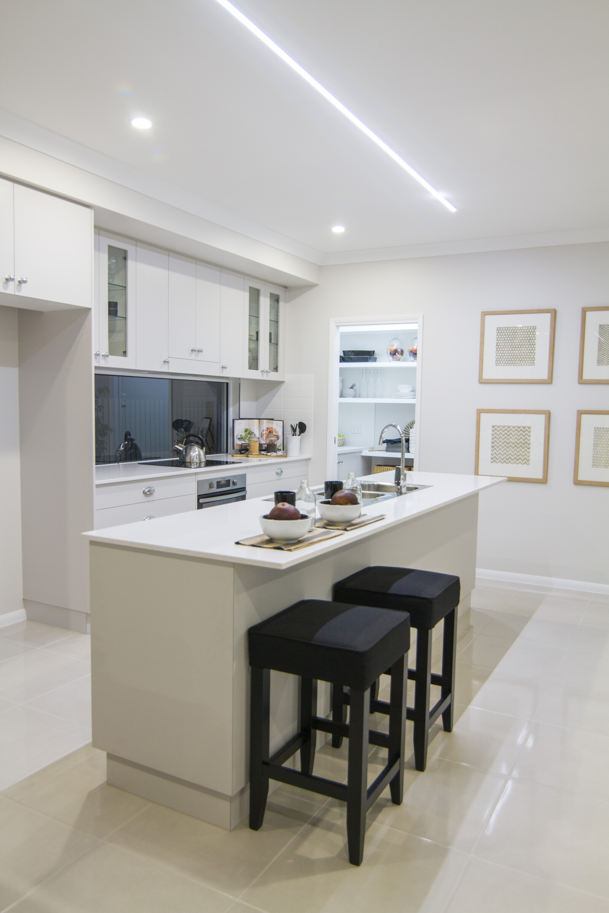Details
Type:
Specs
Location: 10 Coorick Lane, Harris Crossing
Floor Plan: Newport
House Size: 231sqm
Block Size: 510sqm
Bedrooms: 4
Bathrooms: 2
Living Areas: 2
Features
Extended porch with cottage feel.
Checkerboard front yard landscaping design.
Study nook with built-in cabinetry.
Recessed ceiling in theatre room.
Blockout curtains in theatre room.
Walk-in pantry with extra cabinet storage.
Window backsplash in kitchen and pantry.

