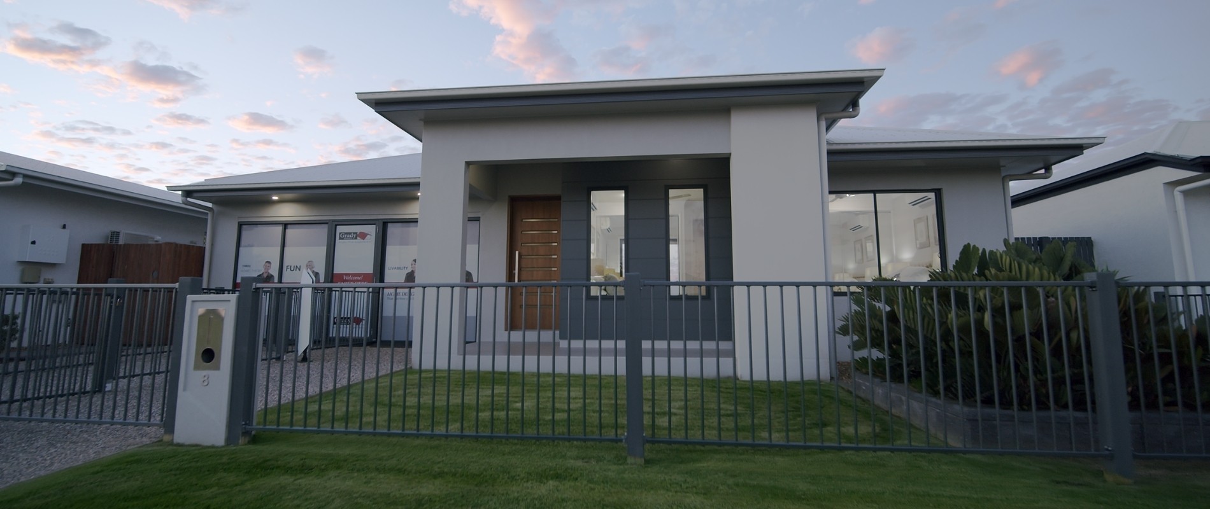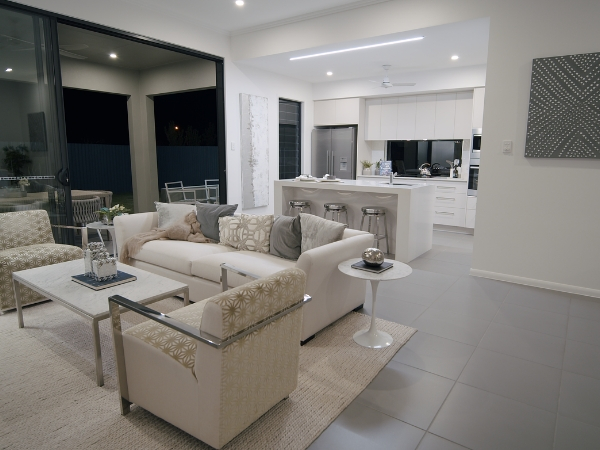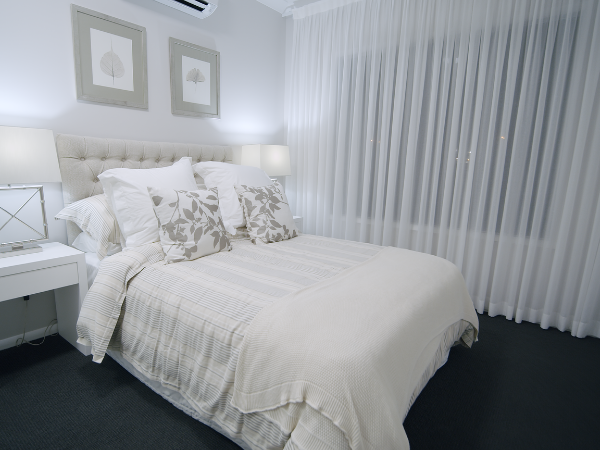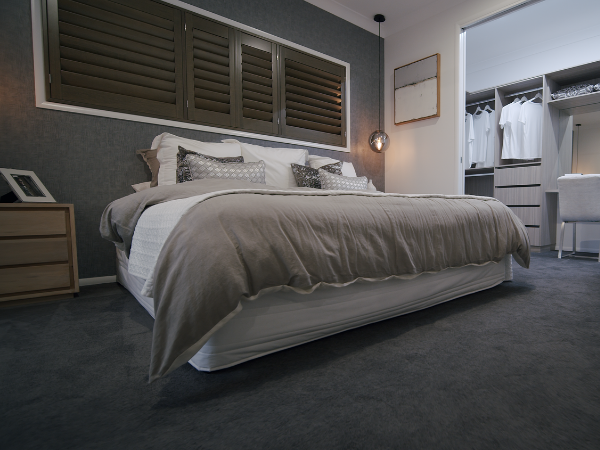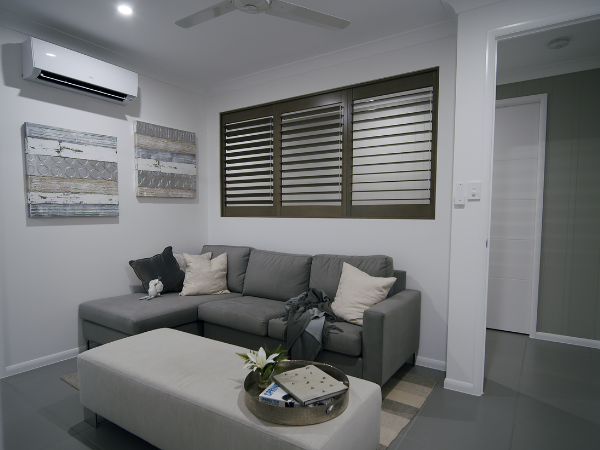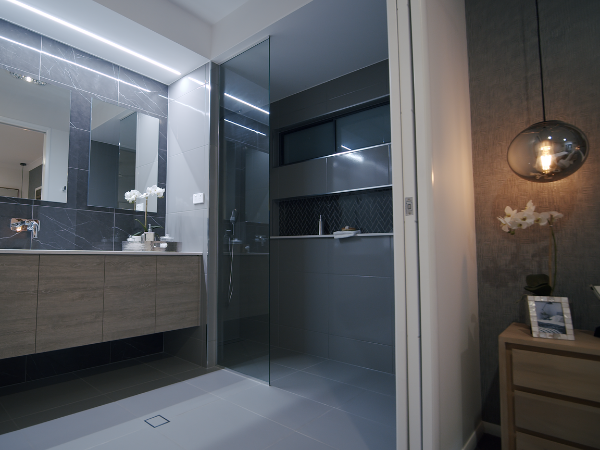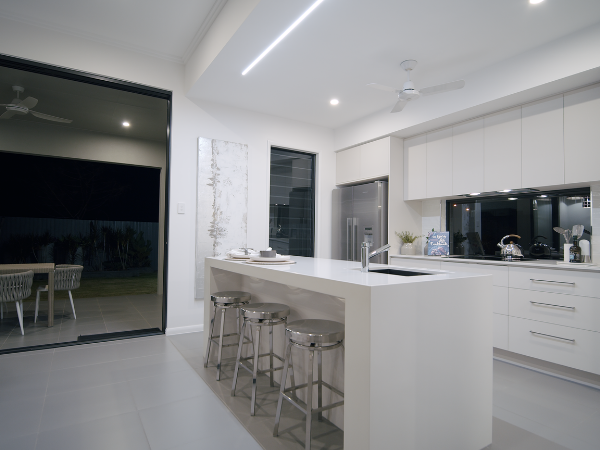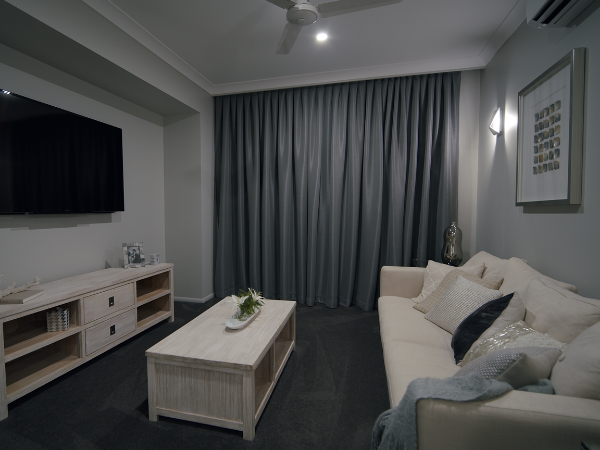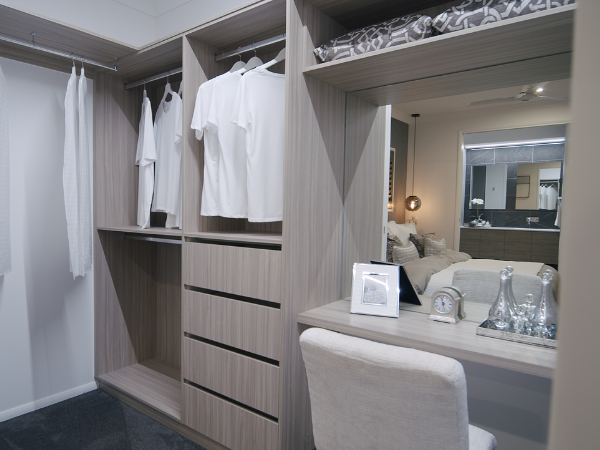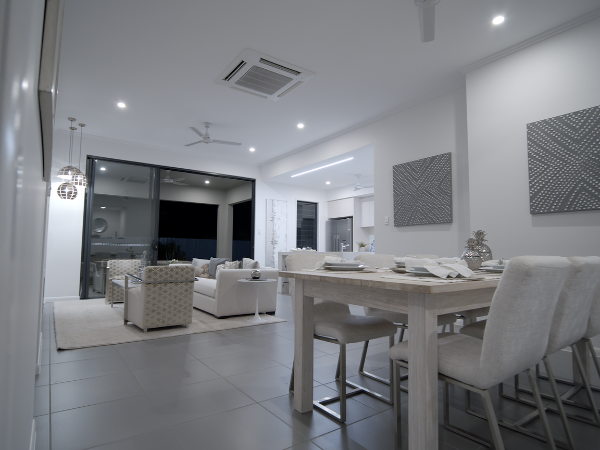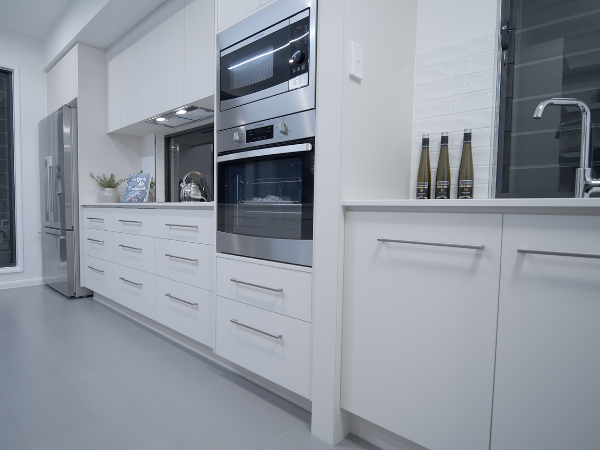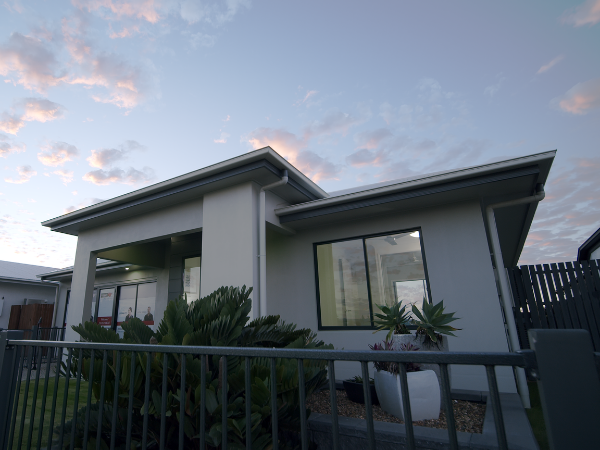Details
Type:
Specs
Location: 8 Wrasse St, Mount Low
Floor Plan: Mayfair
House Size: 248sqm
Block Size: 502sqm
Details
House Size: 248sqm
Bedrooms: 4
Bedrooms: 2
Living Areas: 3
Study: 1
Other Features:
Walk-in Pantry
Built-in desk to Bedroom 2
Large walk-in robe to Master bedroom
Wrap around porch
Semi-enclosed patio
Internal laundry with storage
The Mayfair Display Home has been designed to provide a larger family with the most comfortable and functional dwelling on the market. Armed with this brief, our design team have ensured every zone is not only pleasing to the eye, but entirely practical and perfectly suited to the modern family.
The façade has a sense of timelessness, a classic design that will appeal to all demographics. The key to this appeal is in the carefully positioned, clean roof lines and the generous, inviting porch. The Mayfair has traditional good looks, beckoning as you approach, before welcoming you to the front door and promising a comfortable haven inside.
The kitchen is a great example of this clever architectural design. Viewed in isolation it is a high performance work and entertainment zone, maximising the available bench space in the areas where it is most useful, providing plenty of natural illumination and maintaining a perfect work triangle to make cooking a breeze. When partnered with the adjoining butler’s pantry, however, the kitchen is extended to cater for the largest of gatherings. Rather than the hidden ‘mess zone’ which many lesser butlers pantry’s become, this is a seamless extension of the kitchen, adding form and function where space is often wasted. The innovative stacking cavity slider can close the area off or reveal more well-appointed cabinetry and a second sink.

